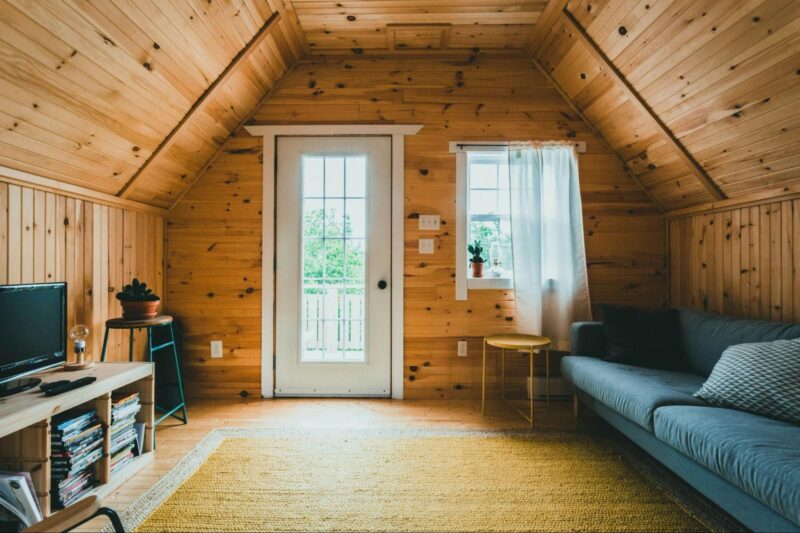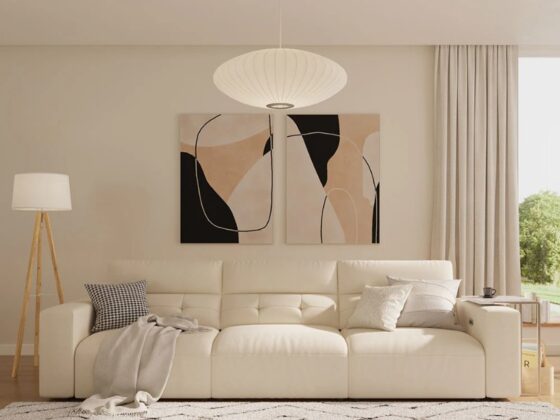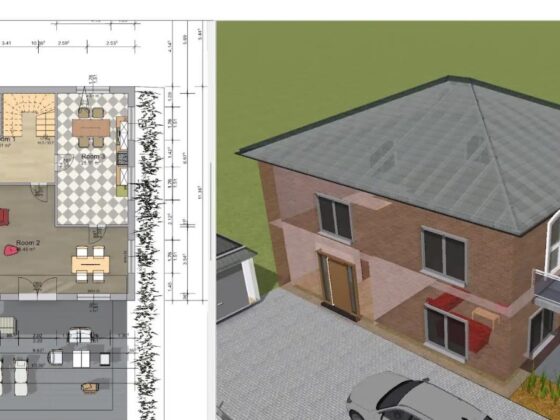The attic is often considered as a storage area in a house. However, it has a lot of potential to be turned into an ideal living space. Though it may sound easy, converting an attic into a fully functioning room requires careful planning and execution. Here is a step-by-step guide to help you achieve this transformation.
Assess the Space for Layout
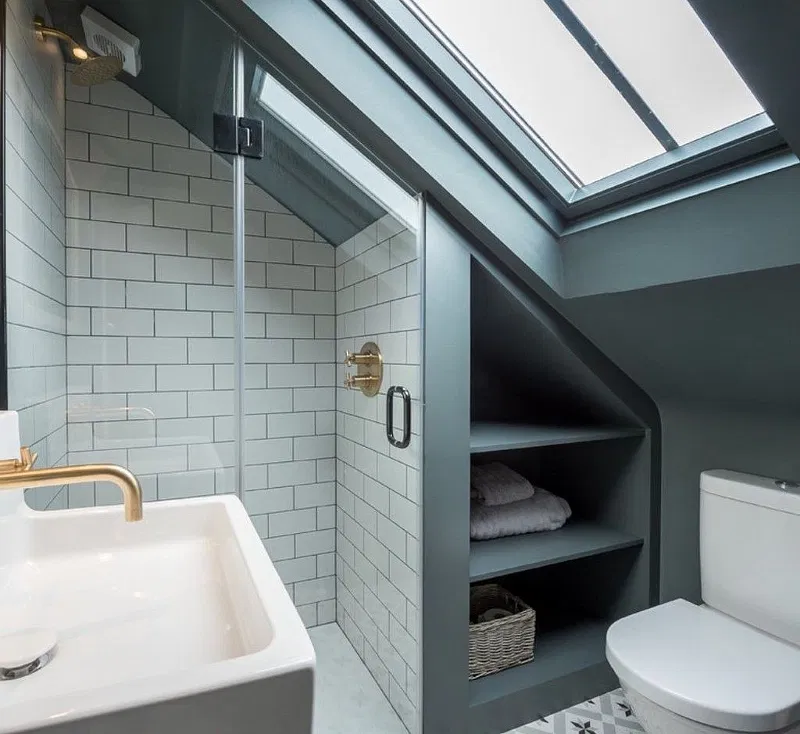
Ensure your attic has enough headroom, typically at least 2 meters, and sufficient floor space for both the room and bathroom facilities. This is important for the room layout that you will design later, which involves how you will use the space in your attic, including where to place bathroom fixtures like toilets, sinks, and showers. The bathroom should receive special attention, since attics usually lack traditional plumbing access, which require specific types of toilets rather than normal ones. You can look for easy bathroom solutions with a macerator toilet to solve this problem.
Inspect the Structure and Foundation
Assess the structural integrity by making sure the attic floor can support additional weight from furniture and occupants. If necessary, reinforce the floor joists with professional assistance. Checking for hazards is also crucial to identify any potential dangers like asbestos or structural weaknesses that need addressing. This is for the safety of not only you but also the people who will be sharing the attic space with you.
Improve Insulation and Ventilation
Add adequate insulation to maintain comfortable temperatures and prevent moisture buildup. If you would like your attic to have better sound quality, fill the spaces between floor joists with sound insulation materials. This can be seen as an acoustic treatment just like when you turn your loft into a home cinema. Installing proper ventilation systems is also required to improve air quality and prevent condensation issues.
Add Lighting, Electrical Work, and Finishing Touches
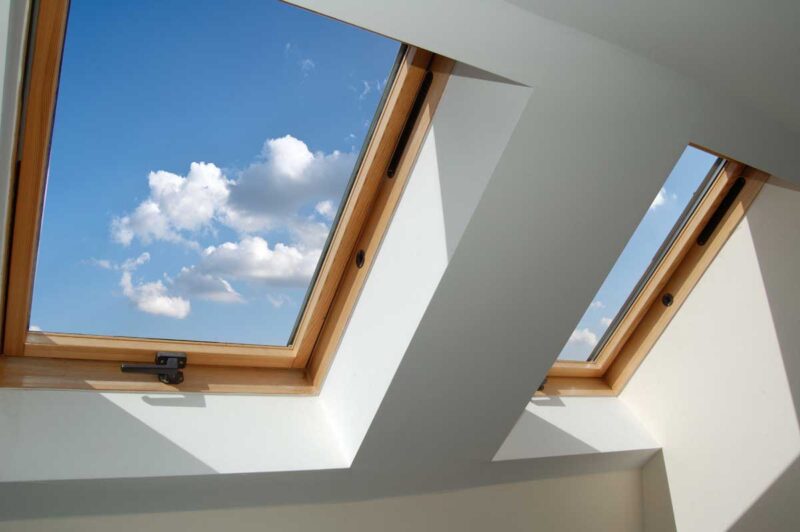
Plan for sufficient lighting by installing roof windows or skylights so that your attic receives natural light. Hire an electrician to ensure safe electrical wiring meets local building codes, and ensure all wiring is safely routed away from water sources. Choose furniture designed specifically for sloped ceilings and install flooring suitable for living spaces. Paint walls with colors that work well with natural light, such as light colors like whites, pastels, and soft neutrals.
Some Practical Considerations to Keep in Mind
Budgeting is something that should always be of great consideration. Depending on the scope of work required, for example reinforcement of floors, or new roofing structures, you can expect your project to cost you a certain amount of funds. Besides this amount, setting aside extra funds for unexpected expenses is always recommended.
Legal requirements is another practical aspect to consider. Check local building codes and regulations to see if you have to obtain any necessary permits or approvals before starting work on your attic conversion project.
By following these steps, you can transform your attic into a cozy, functional room that adds value to your home while providing additional living space.
