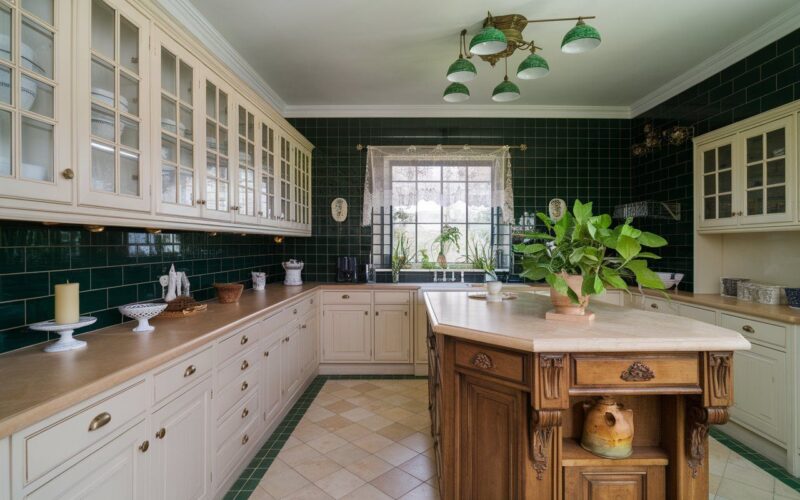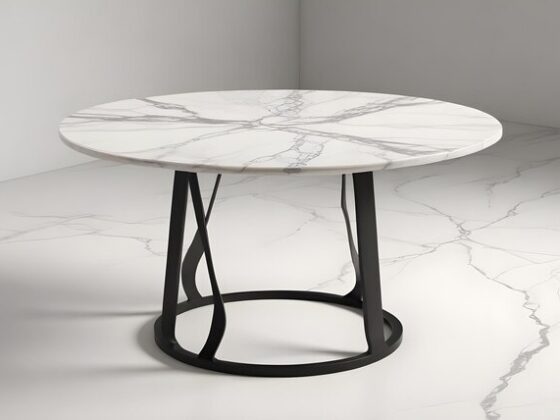Kitchens are the busiest, and most important part of a home and its design for new build or remodel is super important and needs to be handled with a detail oriented approach.
Even if you are an artistic person with a keen eye for nuances, you still need an expert tool to narrow down your choices, highlight inconsistencies and get an accurate picture of exactly how the space will look. This article will help you understand why investing in a 3D vizualization software will benefit you in leaps and bounds and what you can accomplish with it.
Why should you invest in 3D visualization software for your kitchen design?
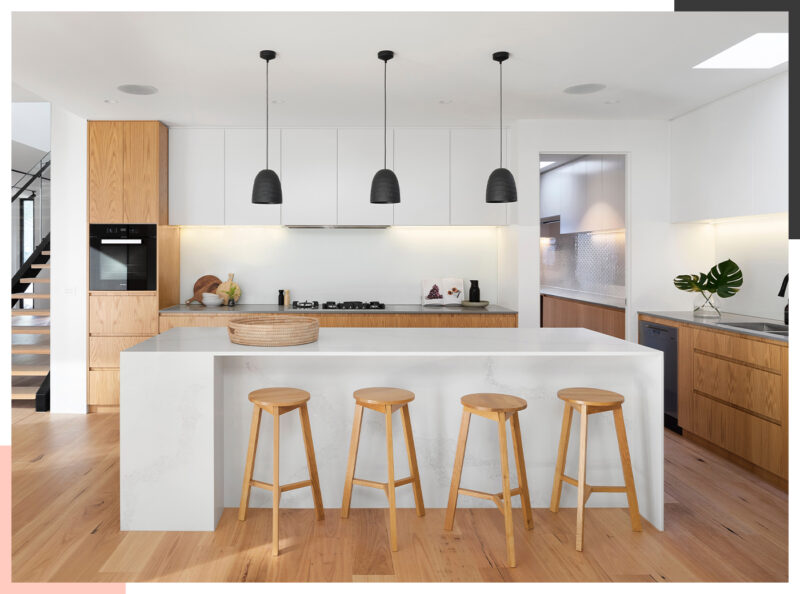
- Skip the ideation time, and get straight to design, without spending hours bringing your ideas to life.
- If you choose the right kitchen design software, you won’t have to jump through hoops to draw a wall or replace a lamp. Simple learning curve that’ll give you everything you need to design intuitively.
- You will steer clear of any potential safety hazards or functionality issues that could otherwise only show up after you’ve built your kitchen.
- You don’t have to agree with everything your contractor says, and can push back since you now know what will work and what won’t for the kitchen.
- Saves you a ton of money and keeps you from having to splurge on latest appliances or fixtures without knowing if they’ll really fit your design.
How can 3D visualization software change your kitchen design?
Optimize the kitchen layout
Most times the people making the design choices aren’t exactly the ones contributing to the design. Once the design is done and built they’ll find it hard to adjust their workflow to the existing design. If you have faced this before, you know how frustrating it can be. Using a kitchen design software will help you look at the kitchen from different angles, experiment with all possible lighting and ascertain how each placement of the fixture affects movement and what can truly liberate you.
This way, you can come up with the right kitchen layout and future proof your kitchen design.
Enhanced space planning and storage solutions
There are so many choices to make in a kitchen design, and it often is overwhelming for homeowners because they’re stuck between what they love, what works and what their budget allows. Every time the contractor or designer takes them through options, it feels truly overwhelming and at the end, they simply go with their first instinct, without taking the time to analyse each element of the design and how it could affect them potentially.
For example, in a particular space, if you think drawers work, but also are drawn towards cupboards for the space, instead of trusting your instinct, it would help if you could instantly drag and drop cabinets and drawers, check how it works from 360 degrees and finalize the design. That’s where 3D visualization software helps.
Custom features for enhanced practicality
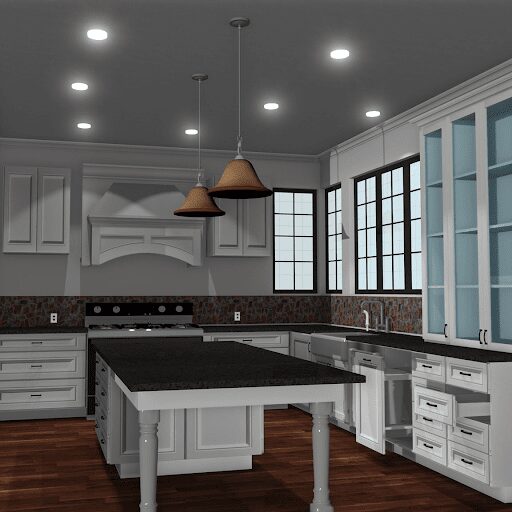
Instead of settling for a standard design layout, you can customize every detail to better meet your family’s needs with Foyr Neo. Whether it’s a built-in spice rack, hidden storage, or pull-out pantries, Foyr Neo’s 3D visualization software lets you easily visualize and adjust these elements in your kitchen. No more guessing if it will fit—take an informed approach and bring your perfect kitchen design to life with precision and confidence using Foyr Neo.
Explore cabinet, countertop, and flooring materials freely
From a sea of options, and simple drag and drop features, you can easily customise your kitchen space to suit your needs and budget requirements. Like a texture that’s not in the material library? Robust kitchen design software has a feature for you to upload your favourite texture, and bring the texture to the decor item you want customized. This way, you can bring in all your favourite colours, patterns, and textures to your design and see how it works for your design style.
Each texture and color will interact differently with each space in the kitchen and lighting conditions differently. Only through hyper real visualization will you be able to see which materials truly work for you in all conditions.
Test different color palettes and choose the right ones
Akin to materials, colors also have a profound impact on space, how we perceive it and how we feel when we’re in it. If you hang out in your kitchen often, cook meals every day you’d need a durable and practical colour palette that will require minimal maintenance from you. Examples can be earthy tones, muted shades of green and white with durable finishes. If you cook rarely, you may be able to bring in bold colors, or pastel and soft shades or high gloss finishes.
Similarly, if you have a small and compact kitchen and want to make it look larger, use lighter colors. If you have a large and luxurious space, you may want to look at using bold colors or darker colours, so your space looks intimate. All these combinations and experiments are possible when you use a 3D visualization software. It can help you explore a plethora of choices before honing in on a few.
Ensure ideal multi-layer lighting
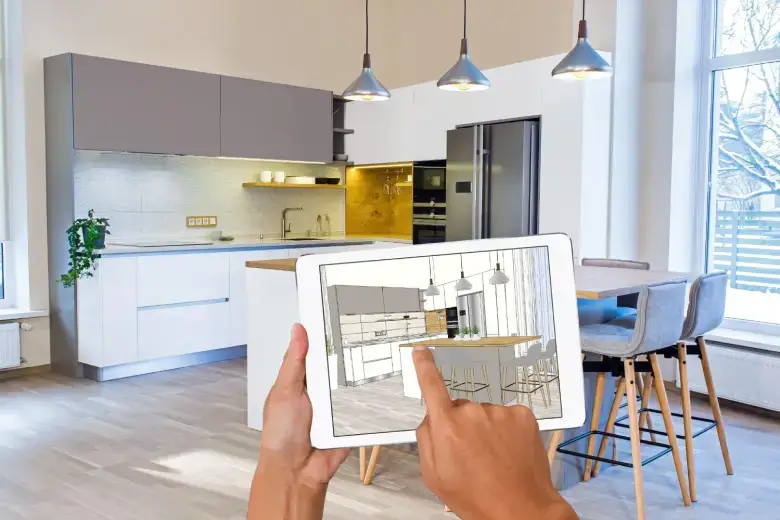
Lighting is a huge part of kitchen design and often one that’s compromised for aesthetics than functionality. Many homeowners bring in sculptural lighting to their kitchens only to realise it doesn’t fit their aesthetics or emits too low light to be able to function effectively. Conversely, they also bring in too many lights that may result in glare, untoward shadows and a lighting environment that’s risky to work in.
Instead, you can bring in multi layered lighting with an optimal combination of overhead lighting for overall lighting, accent lighting for aesthetics and task lighting to ensure every place is adequately lit. But it’s not as easy as it sounds. You’ll have to consider light spread, temperature of the lights, placement, shadows they leave and a lot of other things that may seem insignificant but aren’t.
You don’t want to enter an eerily poorly lit or glaring kitchen one evening. Also if you want to bring in smart lighting in the house, consider where you’d want to incorporate them. Likewise, you need only some lights to be switched on during summer evenings and others on a dark wintry day. You need to bath them together to be able to group switches together.
Using a 3D visualization software helps tremendously here. You can assess the properties of each lighting fixture and assess how it works for your space in that particular angle. If it doesn’t, you can experiment with it in multiple positions or bring in different lights to the job for you. If the software of your choice is advanced, like Foyr Neo, you could also move around the space in a 360 degree walkthrough or a video walkthrough and assess the space in and out. Sign up for our 14 day free trial today to find out how your kitchen design can take a positive spin and bring your dreams true.
