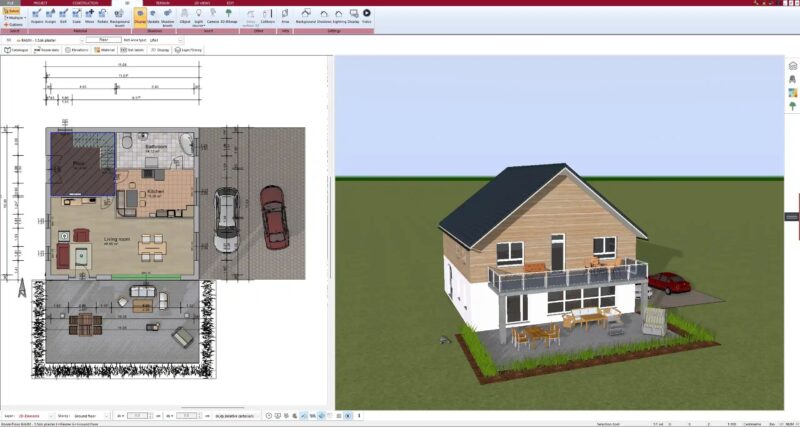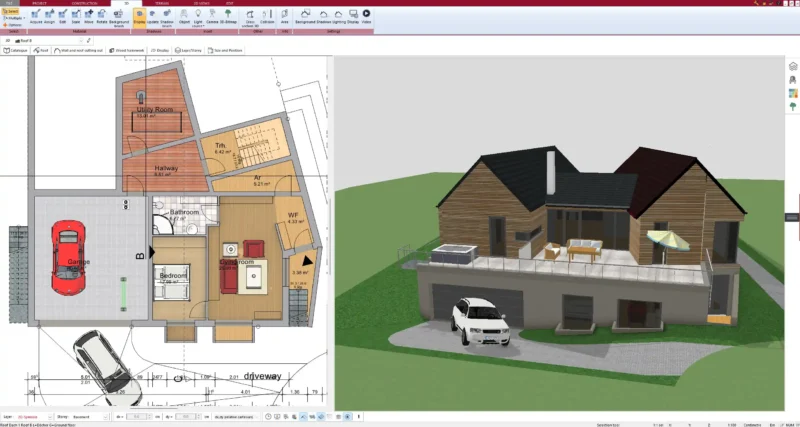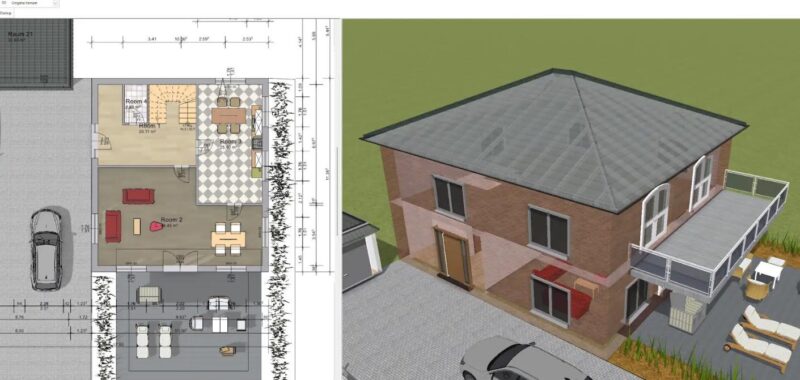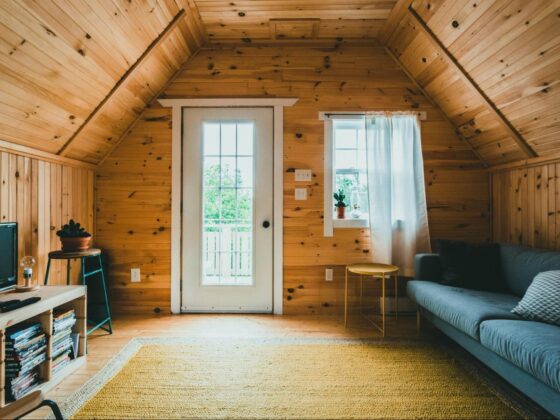Plan7Architect Pro 5 is a design software aimed at creating detailed 2D and 3D floor plans for various building projects. It offers a straightforward approach to drafting layouts and preparing necessary documents for building applications. In my own experience, it has proven reliable and stable, especially when switching between 2D and 3D views for more complex designs. It accommodates both metric (meters, centimeters) and imperial (feet, inches) units, making it suitable for a global audience.
Who Should Use Plan7Architect Pro 5

Plan7Architect Pro 5 caters to private homeowners, architects, and small construction firms looking for an accessible drafting tool. It supports projects that must align with European and British building regulations, offering practical functions for residential or commercial layouts. I have personally found it convenient for preparing documents that local authorities require for building permits. This focus on compliance with multiple standards helps ensure that the designs you create meet essential guidelines before construction begins.
Key Improvements from Version 3.0
I noticed better responsiveness and fewer crashes compared to earlier releases. Larger projects load more smoothly, and transitions between different layers or design elements feel faster. The user interface retains its core layout, so if you are accustomed to Version 3.0, you will adapt quickly.
| Feature | Version 3.0 | Plan7Architect Pro 5 |
| Stability | Occasional crashes and slowdowns | Enhanced reliability and speed |
| 2D/3D Tools | Basic functionality | More refined workflows |
| Building Code Prompts (EU/UK) | Present but less intuitive | Clearer guidelines and prompts |
| File Export (3DS Format) | Supported | Remains fully integrated |
Main Features and Capabilities
2D & 3D Floor Plan Creation
The software allows you to draw walls, place windows, and insert doors easily, all within a familiar drafting environment. Viewing these floor plans in 3D can highlight potential issues early in the design process. I appreciate the option to switch between metric and imperial units, especially when collaborating with partners who use different measurement systems.
Building Permit Documents
Plan7Architect Pro 5 helps you generate documentation suitable for building permits. If you need formal drawings and detailed annotations that adhere to European or British standards, the software includes templates that simplify this task.
Layer and Object Management
Each component in your design can be grouped into layers. Walls, doors, furniture, and other items are organized so you can work on specific elements without crowding the interface. This structure is particularly useful if you are planning multiple floors or complex layouts.
Helpful Box for Users
[Tip Box] Always verify the active measurement unit before starting a new project. If a partner in the United States needs to view the design, you can switch from meters to feet and inches without losing accuracy. Having the correct unit from the beginning reduces potential miscalculations later.Exporting and External Visualization

3DS File Export
When your design is ready for a polished presentation, Plan7Architect Pro 5 offers seamless 3DS file export. This format is widely compatible with external rendering and visualization tools such as Twinmotion. I have personally used Twinmotion to produce more lifelike walkthroughs and interactive models for clients.
Sample Workflow
- Create a floor plan in 2D
- Check everything in 3D for consistency
- Export the project in 3DS format
- Open the file in Twinmotion for advanced lighting and material adjustments
Tips for Effective Use
- Organize Layers: Develop a clear layer structure (e.g., separate layers for walls, doors, windows, and furniture) to simplify editing.
- Use Shortcuts: Familiarize yourself with keyboard shortcuts for frequently used tools to speed up the process.
- Regular Saves: Make multiple project backups, especially if you work on intricate designs with numerous elements.
- Project Defaults: Set up location and code requirements (European or British) right at the start, so your plan reflects the correct standards.
- Utilize Visualization Tools: Although basic rendering is sufficient for quick checks, exporting to advanced tools like Twinmotion can bring your project to life with realistic finishes.
- A multi-core processor (recommended 2.5 GHz or higher)
- At least 8 GB of RAM (16 GB preferred for large projects)
- Dedicated graphics card with 2 GB VRAM or more
- Sufficient storage space (SSD recommended for faster file handling)
Conclusion
Plan7Architect Pro 5 offers a reliable platform for 2D and 3D design, with improved stability compared to its predecessor. It is a practical choice for anyone preparing building plans under European or British regulations. By focusing on essential drafting features, straightforward export options, and user-friendly tools, it delivers a stable environment for both private homeowners and professional architects. If you are looking for software that simplifies floor plan creation and documentation for building permits, this version’s enhancements make it a strong contender for your projects.


