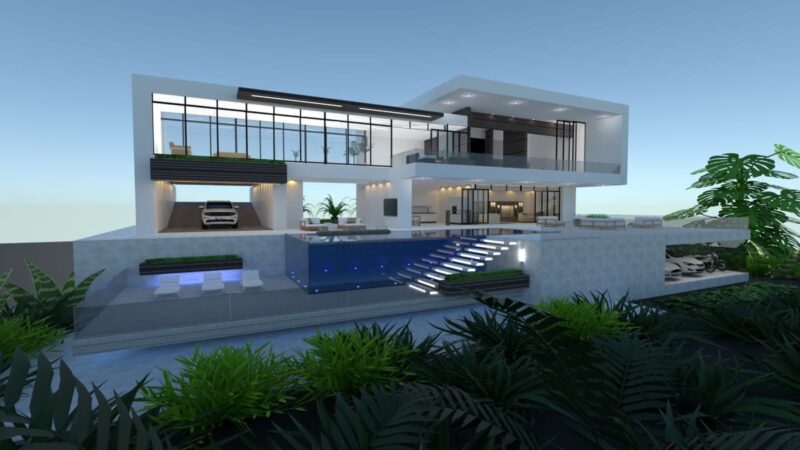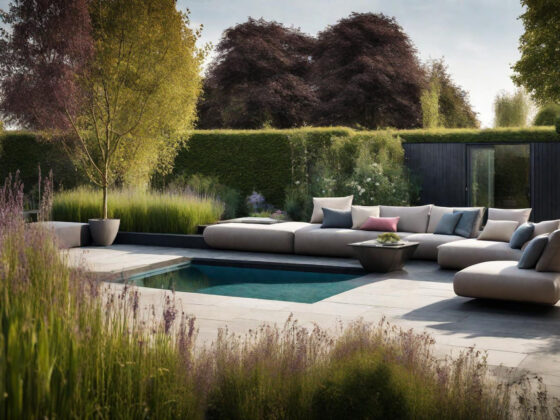Home remodeling is one of the most exciting and at the same time complicated projects. From choosing the right colors to rearranging furniture, envisioning the final look of a space can be challenging for even the most imaginative individuals.
This is where 3D modeling packages come into play, reshaping homeowners’ design and renovation approaches. With these advanced tools, anyone can visualize their dream space, experiment with designs, and bring ideas to life—all from the comfort of their home.
Let’s dive into how home design software and 3D modeling tools have transformed the world of DIY home renovations and how you can make the most of these incredible resources.
1. Why Visualization is the Key to DIY Success
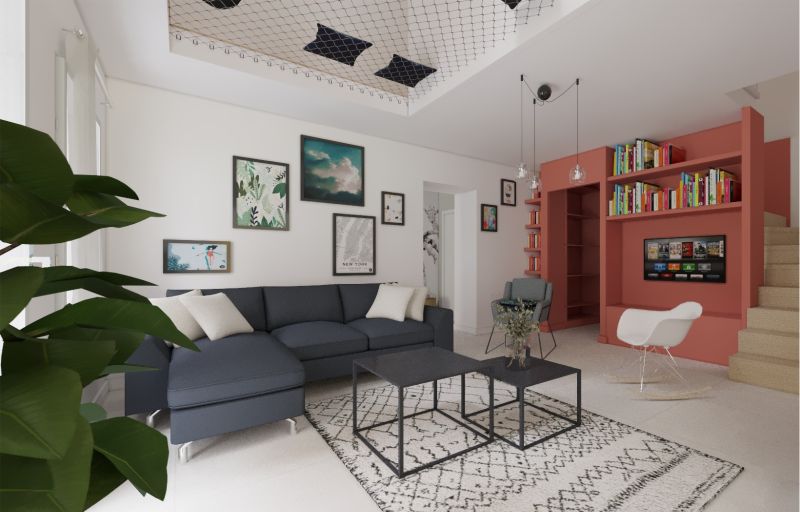
One of the most common challenges in DIY home renovations is visualizing the outcome. It can be quite tricky to visualize how a potential new sofa will fit into your living space, or exactly how a navy blue wall treatment will dominate the room.
Sketching and mood boarding as conventional approaches is informative, yet restrictive. They are rarely able to give a sense of scale and proportion that is reasonable.
3D modeling software, however, bridges this gap. Such tools produce remarkably realistic renderings of rooms that demonstrate the interaction between furniture, textures, and lighting schemes.
By visualizing the space in advance, homeowners can:
- Do not make expensive errors for example, buying furniture that is the incorrect size.
- Experiment with various layouts, color palettes and materials before finalizing.
- Include designs with family/ contactor to facilitate better teamwork.
2. The Role of 3D Modeling Software in Accurate Planning
Effective planning is the core of a successful renovation. 3D modeling tools allow DIY renovators to create detailed floor plans and virtual mockups, ensuring every element of the design is intentional.
Key Features That Enhance Planning:
1.Room Dimensions: Measure and input the dimensions of your room with precision to see that all of the pieces fit together seamlessly.
2.Furniture Placement: Drag-and-drop functionalities allow one to easily explore different layouts in an effort to find the optimal layout for maximum usability.
3.Material Selection: Experiment with tiles, floor coverings and paint to discover how the properties of textsures and finishes communicate with one another.
For example, if you are designing a kitchen, 3D modeling software can be used for rendering out what size an island will work in your proposed layout or if the backsplash material you have picked will work with your proposed countertop. Such precise planning significantly reduces guesswork.
3. Experimentation Without Consequences
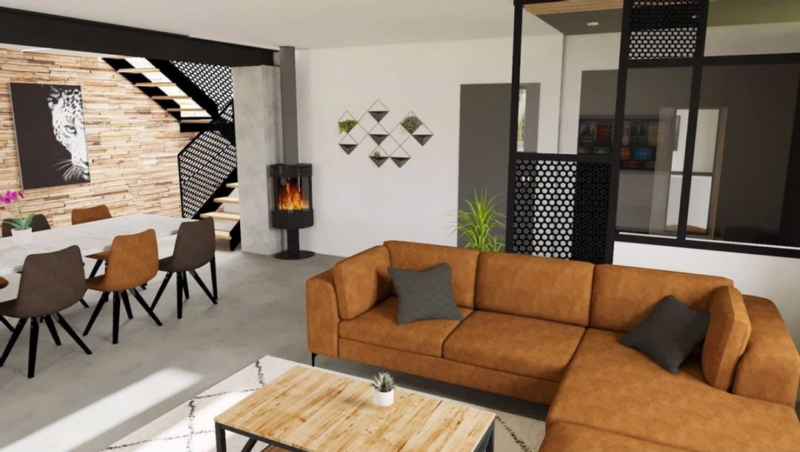
One of the biggest advantages of using 3D modeling tools is the ability to experiment without fear. Conventional renovation is an empirical process, which can quickly be wasteful and time-consuming.
With 3D modeling software, you can: With 3D modeling software, you can:
- Try different design styles: Shift between minimalistic, bohemian, or industrial aesthetics.
- Test bold ideas: Wondering if an open-concept layout will work? Model it first.
- Play with colors: Spot how a very bright yellow sofa or a very dark green wall would look without picking up a paintbrush.
These are empowering tools that allow homeowners to be creative without fear of real-life risks.
4. Time Efficiency and Cost Savings
Renovations are infamous for being out of budget and out of schedule, particularly when decisions are made as the job goes along. 3D modeling software greatly accelerates the process and also reduces unnecessary costs.
Here’s how:
1.Quick Revisions: Designs can be modified easily in minutes instead of having to wait for architects or contractors.
2.Material Optimization: Specify the accurate amount of materials required to minimize waste and overspend.
3.Accurate Budgeting: A growing number of software tools, for example, offer cost estimates related to the design you ask for, providing you with financial certainty.
For example, if you’re adding hardwood floors, the software might calculate square footage and provide cost estimates, preventing over-purchasing.
5. Collaboration Made Simple
Renovations often involve multiple stakeholders, from family members to contractors. Explaining design concepts by using words only may result in miscommunication.
3D modeling tools simplify collaboration by: 3D modeling tools simplify collaboration by:
- Creating sharable visualizations: Instead of asking your contractor a description of a visual rendering, give them a realistic rendering.
- Involving family members: Give them design ideas to collect feedback from your partner or children.
- Improving contractor efficiency: Detailed models can help contractors understand your vision, reducing rework and delays.
6. Accessibility for All Skill Levels
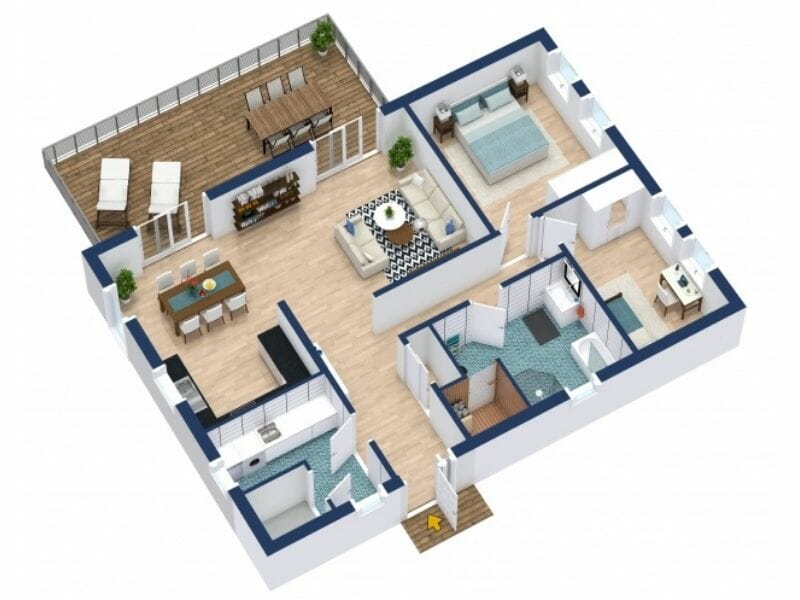
In the past, home design software was restricted to professionals because of its complexity and expense. Nevertheless, the emergence of the user-friendly 3D modeling software has made this procedure accessible to the hobbyists regardless of their technical skills.
What Makes These Tools Easy to Use?
- Drag-and-Drop Interfaces: Place furniture, windows, and fixtures with simple clicks.
- Pre-Made Templates: Get started quickly with room templates or popular design styles.
- Guided Tutorials: Many platforms offer step-by-step guides to help beginners.
To date, however, it is only possible for one without any background in layout design to come up with fantastic layouts and execute them with confidence.
7. Real-Time Adjustments with Augmented Reality (AR)
Some advanced 3D modeling software integrates Augmented Reality (AR), allowing you to virtually place furniture or fixtures in your actual space. Using a smartphone or tablet, you can:
- Imagine a new sofa in your living area.
- Test wall colors in real-time before painting.
- Try different light positions to understand its effect on the atmosphere.
Real-time tuning is permitted, so that the final design really matches your requirements.
8. Sustainability and Eco-Friendly Design
Sustainability is a growing priority in home renovations. 3D modelling software can be used to integrate sustainable solutions into houses by:.
- Simulating energy efficiency: Test window placements for optimal natural light.
- Exploring sustainable materials: Experiment with bamboo flooring or reclaimed wood virtually.
- Reducing waste: Precise planning ensures materials are ordered accurately, minimizing excess.
Not only for the sake of the environment, it also saves money in the future.
Why Foyr is a Game-Changer for DIY Home Renovations
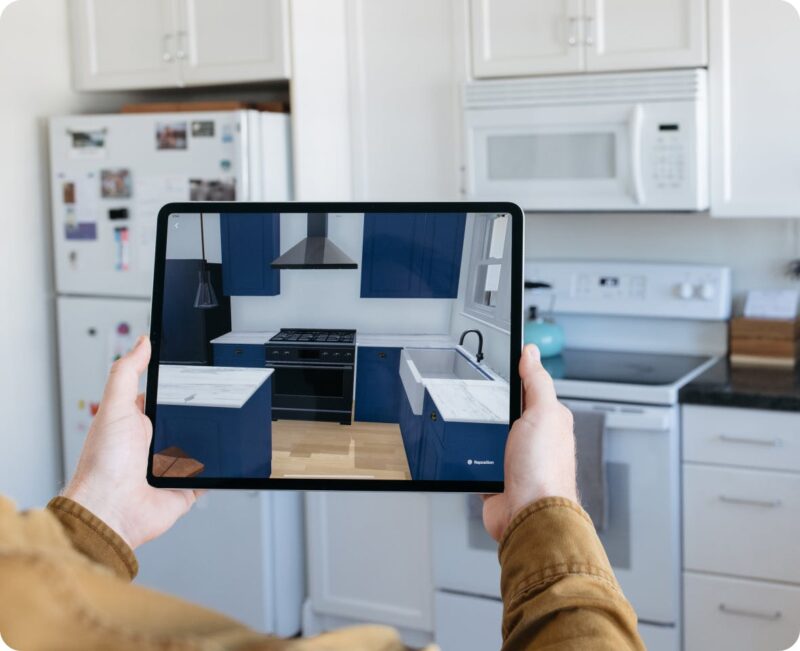
Foyr is a strong candidate as the intuitive and very feature-rich 3D modelling software when considering it. Designed to simplify the home design process, Foyr caters to both beginners and experienced designers.
What Makes Foyr Exceptional?
1.Ease of Use: The intuitive user interface of Foyr allows even complete beginners to produce designs on par with professionals.
2.Cloud-Based Platform: Access your designs anytime, anywhere, without worrying about heavy downloads.
3.Realistic 3D Visualizations: Foyr’s high-quality rendering capabilities bring your ideas to life with stunning accuracy.
4.Pre-Designed Templates: Get started on your project with pre-built room schemes or design schemes.
5.Collaboration Tools: Share your designs with family or contractors effortlessly.
No matter if it’s a mini makeover or a total gut renovation, Foyr equips you to visualize, plan and build with confidence.
Conclusion
With the introduction of 3D modeling software, DIY home improvement has become a reality, and to say the least, a game changer. In terms of accurate planning and reduced costs, along with increased collaboration and creative autonomy, the ability these tools provide is unmatched for the homeowner.
If you’re ready to transform your home with ease, tools like Foyr provide the perfect platform to bring your ideas to life. Enter the world of 3D modelling and experience the fun of creating your dream house–one virtual footprint at a time!
