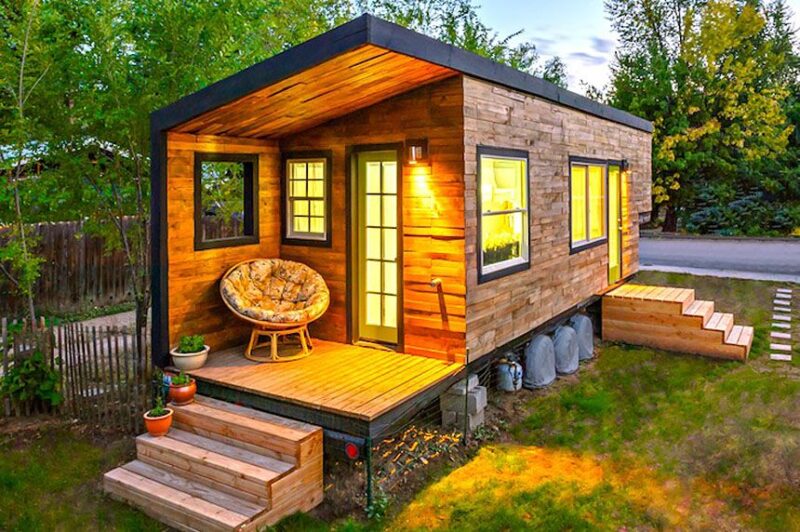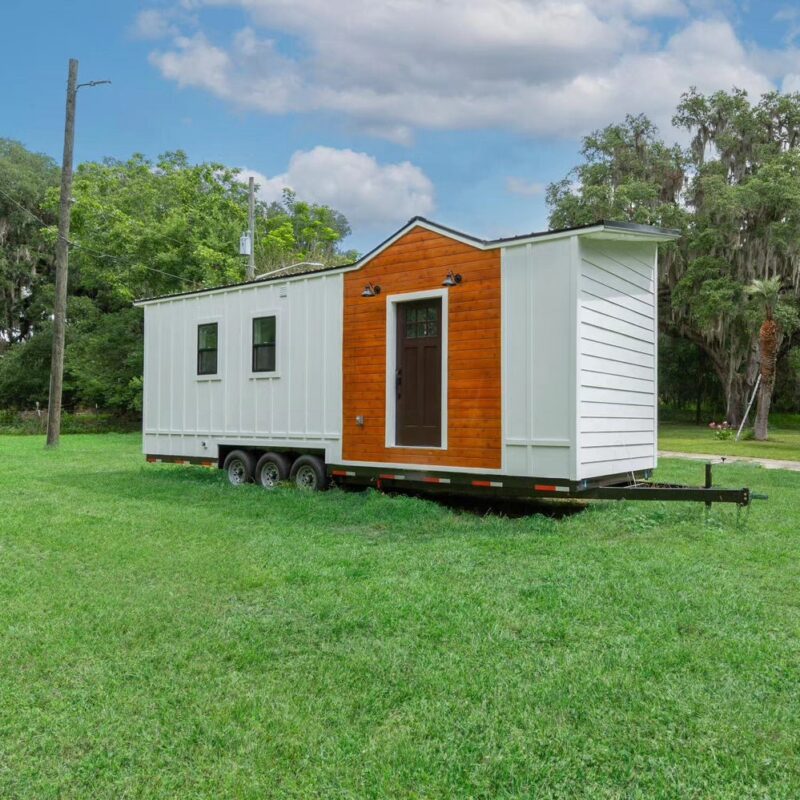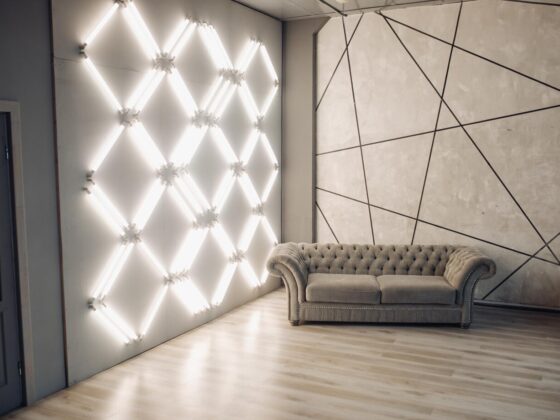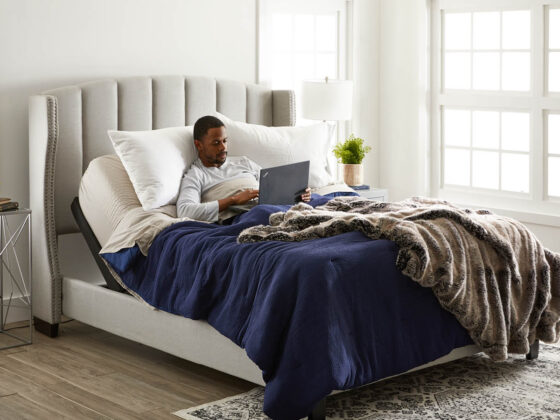Tiny homes have surged in popularity as a symbol of minimalist living and sustainability, drawing in people from various walks of life, from young professionals to retirees seeking a simpler lifestyle. The charm of these compact dwellings lies not just in their affordability but also in their potential to foster a closer connection with one’s surroundings.
The challenge of designing a tiny home is evident: maximizing both space and style within a limited footprint. This article delves into strategies that harmonize functionality with aesthetics, turning tiny homes into comfortable, stylish havens.
Embracing Flexibility in Design
The key to successful tiny home living is flexibility. Furniture that serves multiple purposes can transform a space to suit different needs at different times. For instance, consider a sofa that doubles as a guest bed or storage units that fold away when not in use. Similarly, drop-down tables and convertible desks ensure that every inch of space is efficiently utilized without compromising the flow or function of the home
Adapting to a small living space also involves reconsidering what items are truly essential. It requires a thoughtful approach to possessions, where every item justifies its place by its utility or emotional value. This method encourages homeowners to choose furnishings and appliances that reflect their lifestyle, ensuring that the home remains uncluttered and spacious.
Strategic Use of Color and Light
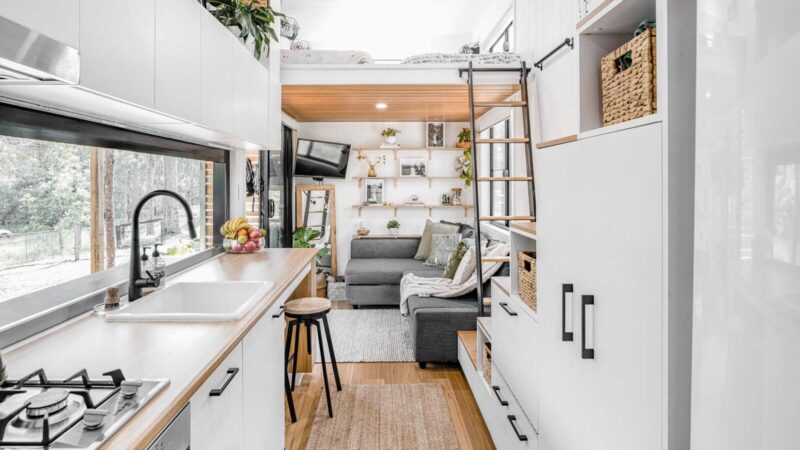
Color and lighting are pivotal in shaping the perception of space. Light colors make a room feel larger and airier, while dark tones tend to draw walls inward, creating a cozier, albeit smaller, feel. Painting walls, ceilings, and floors in light neutral tones can help to visually expand the area. Incorporating large windows not only brings in natural light but also extends the living space visually to the outdoors, enhancing the sense of openness.
Artificial lighting should be layered to give depth and dimension to the room. A combination of overhead lighting, task lighting, and accent lighting adds functionality while creating a warm and inviting atmosphere. Smart placement of mirrors strategically reflects light and scenery, further amplifying the sense of space.
Innovative Storage Solutions
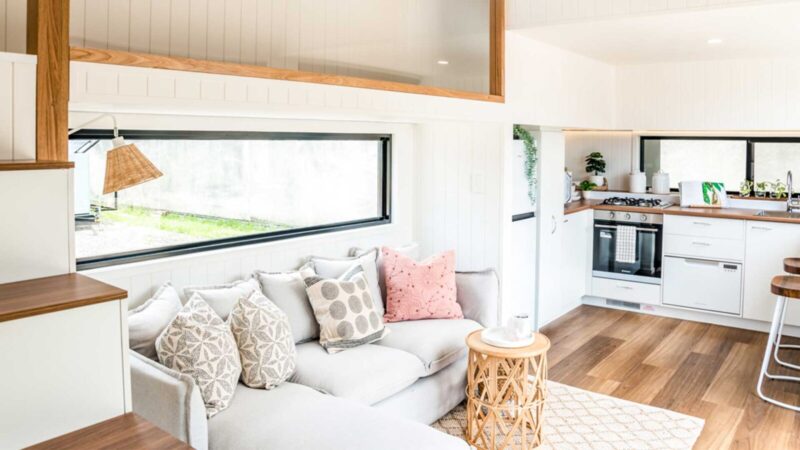
In tiny homes, storage is paramount. Innovative storage solutions are essential to maintain a tidy and functional living area. Built-in storage, such as under-stair drawers and overhead compartments, makes use of often overlooked spaces. Furniture with built-in storage, like ottomans with hidden compartments or beds with drawers underneath, also contributes significantly to reducing clutter.
Vertical space is often underutilized in small homes. Installing shelves and cabinets up to the ceiling can store items out of the way but within easy reach when needed. The key is to keep frequently used items handy while stowing away seasonal or rarely used items in the most inaccessible spots.
Tailoring Spaces to Lifestyle Needs
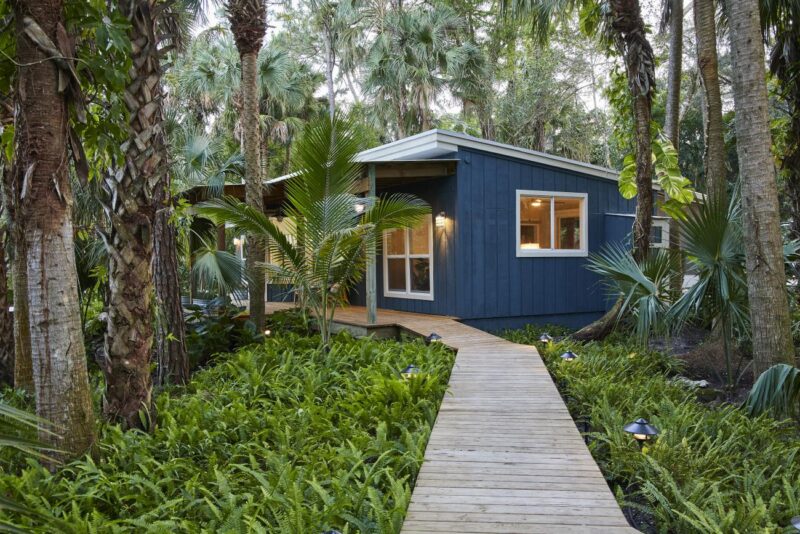
The layout of a tiny home should reflect the lifestyle of its inhabitants. For individuals who love to cook, prioritizing kitchen space and amenities might mean reducing the living area. Conversely, for those who work from home, creating a comfortable, separate workspace could be essential. This personalization ensures that the home supports the owner’s daily activities comfortably and efficiently.
Incorporating outdoor spaces such as decks or fold-out patios can significantly enhance the living area. These additions provide a seamless transition between indoor and outdoor environments, effectively enlarging the living space and offering more flexibility in usage.
