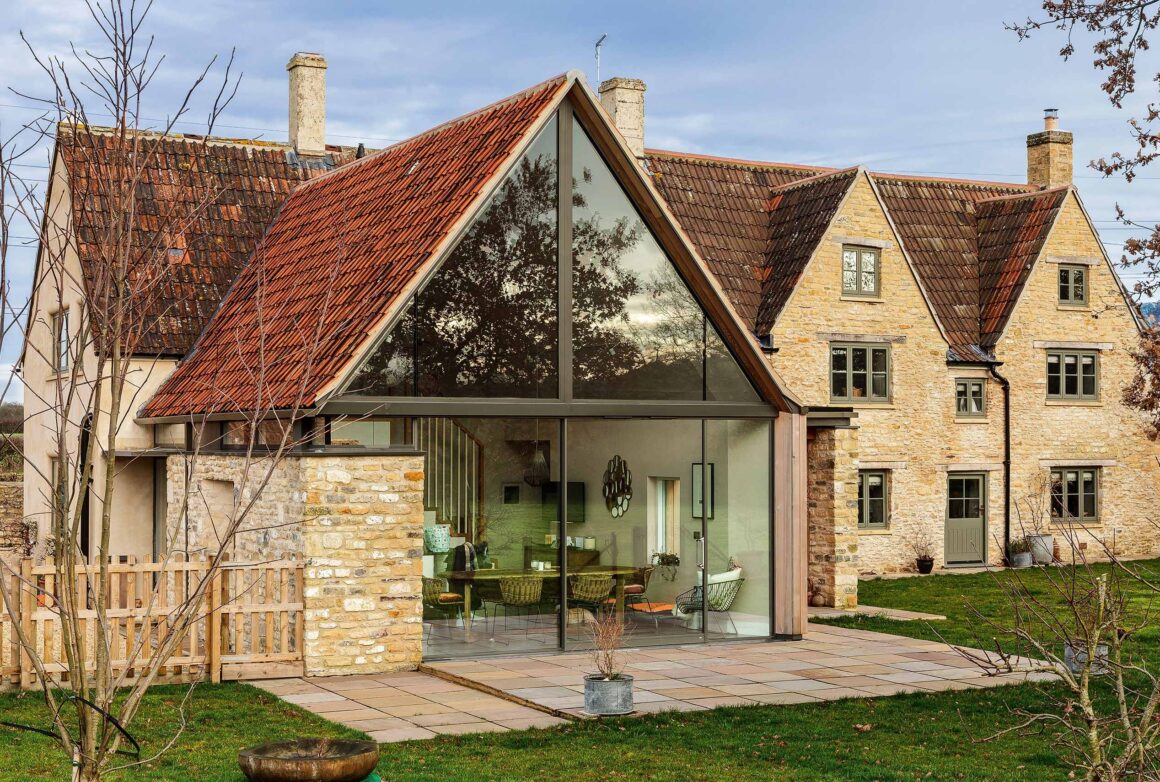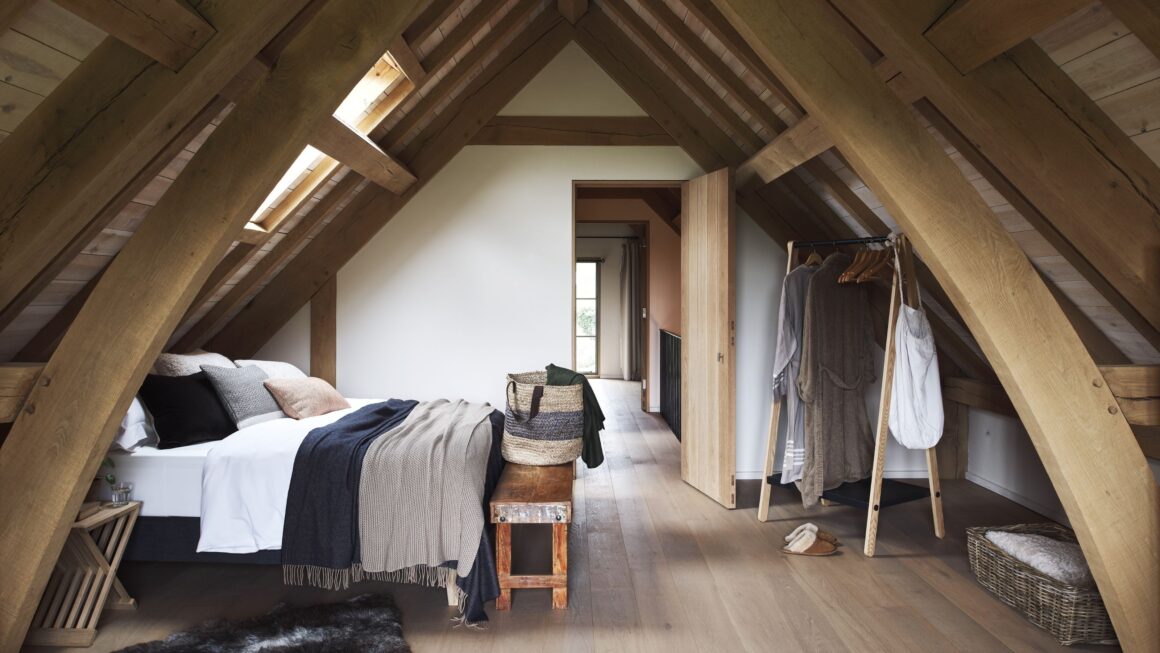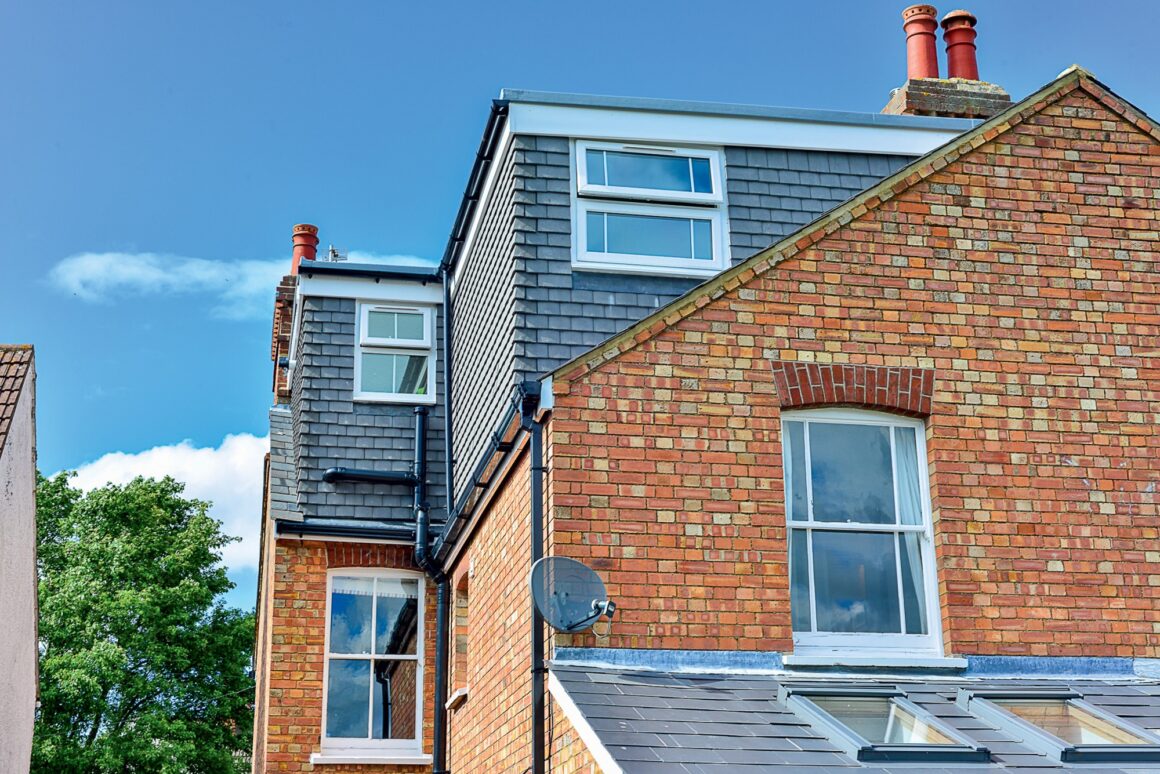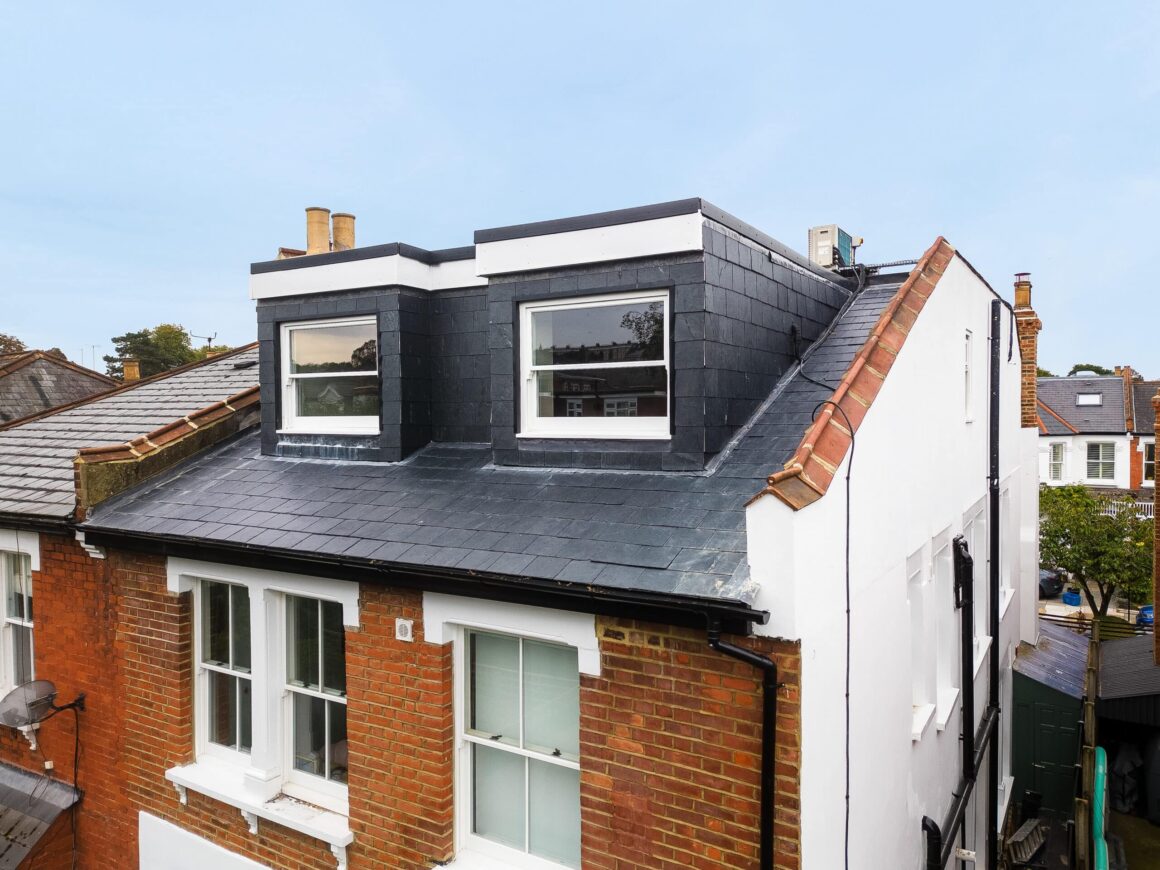Listed buildings hold a special place in the UK’s architectural heritage. Whether it’s a Georgian townhouse in the city, a Victorian villa on the edge of town or a centuries-old cottage in a rural village, owning a listed property comes with a sense of pride and responsibility.
It also comes with a fair share of restrictions, which can make any kind of renovation more complex. For homeowners looking to make better use of their attic space, the big question is often whether a loft extension is possible in a listed building at all.
More people are considering loft extensions these days because they can be an effective way to gain extra living space without moving house. A well-designed loft extension can add a new bedroom, a guest suite or even a home office, giving families room to grow while making the most of every inch of the property. But when your home is protected by listing status, there’s much more to think about than in a standard conversion.
Listed status means your property is legally recognised as being of special architectural or historic interest. That protection is intended to preserve the character and features that make it unique. As a result, any changes that could affect the structure, appearance or significance of the building will need Listed Building Consent before you can start work. This applies to all parts of the building, including the roof space and attic.
Understanding Listed Building Consent

Planning permission and Listed Building Consent are not the same thing. Many homeowners assume that if a loft extension falls under permitted development for a standard property, it must be fine for a listed building too. Unfortunately, that’s not the case. The rules for listed properties are stricter, and nearly all structural changes will require you to go through the formal consent process with your local planning authority.
Listed Building Consent is designed to make sure any alterations protect the special character of the building. Even seemingly small changes, like installing a new dormer window or replacing part of the roof structure, can have a big visual impact. This is why the authorities look carefully at every proposal and often consult conservation officers for expert advice.
Failure to get the right consent before starting a loft extension can lead to enforcement action, hefty fines and, in some cases, a legal requirement to undo the work. It’s not worth the risk, so it’s always best to get professional advice early and work closely with your local council’s conservation team.
When a Loft Extension May Be Possible
While the rules can feel restrictive, they’re not there to stop all work outright. Many homeowners successfully add extra living space to listed buildings each year. The key is to design your extension in a way that respects the original architecture and preserves what makes the building special.
What’s possible often depends on the type of building and its grade of listing. Grade I buildings are the most strictly protected, covering properties of exceptional interest. Grade II* and Grade II make up the majority of listed buildings in the UK and, while still protected, may offer more flexibility for sympathetic changes.
A sensitive loft extension in a listed building usually involves working within the existing roof space rather than changing the roofline significantly. Conservation officers generally prefer internal alterations over external ones because they have less visual impact. This means you might be able to convert your loft by adding insulation, strengthening joists and fitting out the space, provided you keep original roof timbers and features intact.
Considering Original Features

One of the main challenges when designing a loft extension in a listed building is protecting any original features in the attic. In older properties, roof structures often include historic beams, trusses or even old pegged joints that are part of the building’s character. Removing, cutting or concealing these can be a sticking point for conservation officers.
It’s not unusual for a planning authority to require that beams be left exposed as part of the finished design. This can affect how you plan insulation, wiring and finishes, but it often results in a beautiful loft space that celebrates the building’s history. In some cases, structural engineers might need to find creative ways to reinforce floors and roofs without compromising the original timbers.
Windows are another big consideration. Rooflights or dormer windows can transform a dark attic into a liveable space, but they also change the external appearance of the building. In many listed properties, conservation rooflights that sit flush with the roofline are more likely to be approved than larger modern dormers. Any new windows should usually be positioned on less visible roof slopes, often at the rear of the house.
Working with Conservation Officers
Securing consent for a loft extension in a listed building often comes down to working well with your local conservation officer. These specialists understand the unique character of historic buildings and can offer valuable advice on what’s likely to be acceptable before you spend time and money on detailed plans.
Bringing a conservation officer into the conversation early can help you avoid designs that are unlikely to get approval. They can highlight which features are particularly important to protect and suggest ways to adapt your plans without compromising the building’s integrity.
It’s also worth remembering that conservation officers don’t just protect the building itself — they consider its setting too. If your home sits in a conservation area or has other protected structures nearby, these factors can also influence the decision.
Finding the Right Designer

Because listed buildings come with so many unique challenges, it’s wise to work with an architect or designer who has experience with heritage properties. They’ll understand how to balance modern comfort with conservation requirements and can create drawings and specifications that satisfy the planning authority.
Specialist heritage architects often have strong relationships with local planning teams and can help present your case clearly. They’ll also be familiar with the best materials and techniques for working sympathetically with older buildings, which can make the construction process smoother.
Materials and Building Methods
If your loft extension involves changing or repairing any part of the building fabric, the choice of materials matters a great deal. Using traditional materials that match the original construction is usually preferred. For example, using reclaimed or handmade tiles to patch or extend a roof helps preserve the look of the building.
Inside the loft, natural insulation materials like sheep’s wool or wood fibre can sometimes be more breathable than modern alternatives, helping to maintain the building’s health. Vapour barriers, ventilation and condensation control are all critical in older roofs, so getting professional advice on how to insulate and heat your new loft room is essential.
Managing Modern Comforts

One of the reasons people invest in loft extensions is to make homes more comfortable and practical for modern living. This can sometimes clash with the realities of working in a listed building. It’s worth being realistic about what you can achieve while keeping the building’s integrity intact.
Installing heating, plumbing or an ensuite bathroom in the loft might be possible, but it could involve routing pipes through historic walls or beams. Conservation officers will expect these services to be installed discreetly, using existing voids where possible to avoid cutting into original structures.
Similarly, adding modern lighting and electrical wiring needs careful planning. Surface-mounted cabling might be more acceptable than chasing into old walls, and exposed conduit can be designed to look attractive rather than an eyesore.
Costs and Timelines
A loft extension in a listed building often costs more than a standard loft conversion. This is partly because of the extra professional fees involved, including heritage architects, structural engineers and any specialist surveys that might be needed. Construction work can also be more complex and time-consuming, as builders must take extra care when working with delicate structures and materials.
Getting Listed Building Consent can add time too. You’ll need to factor in the period it takes for your local authority to review and approve your plans. If your project is particularly complex or controversial, there may be a need for additional reports or amendments to the design before you get the green light.
When a Loft Extension Isn’t Feasible

Sometimes, the answer to whether you can extend a loft in a listed building is no. Some buildings are simply too sensitive or fragile to cope with major changes to the roof structure. In other cases, the visual impact of new windows or changes to the roofline might be considered too damaging to the building’s character.
If you find your plans aren’t viable, it can be worth exploring alternative ways to gain extra space. This might include reconfiguring rooms on lower floors, adding sympathetic extensions elsewhere or improving existing layouts to make better use of what you already have. Working with an experienced designer can help you find creative solutions that respect your home’s history while meeting your needs.
Protecting Your Investment
Owning and improving a listed building can be one of the most rewarding projects you’ll ever take on, but it comes with extra responsibilities. Any work you carry out becomes part of the building’s story for generations to come. Taking the time to plan carefully, consult the right experts and work closely with your conservation officer helps protect that story while making your home work for modern life.
A loft extension that’s designed and built with care can add significant value, both in terms of market worth and the quality of life you enjoy in your home. For many owners of listed buildings, the balance between preservation and progress is part of what makes the project so special. With the right approach, it’s possible to gain the extra space you need without losing the character you fell in love with.

