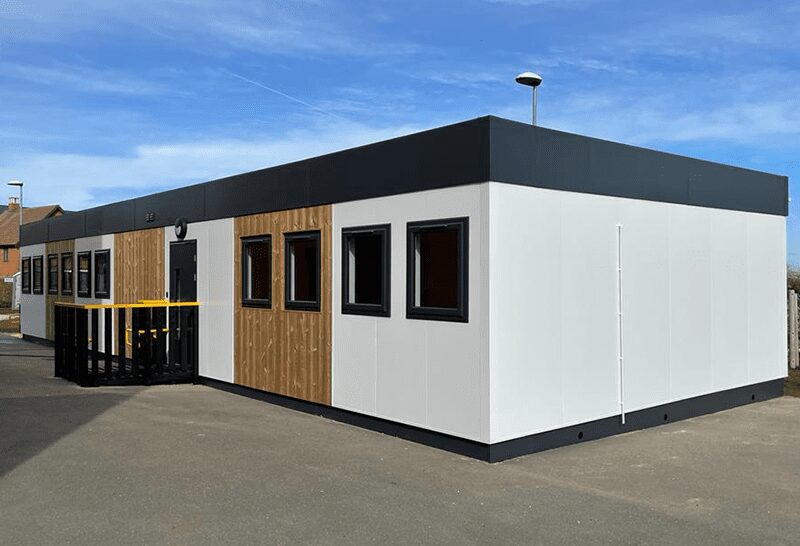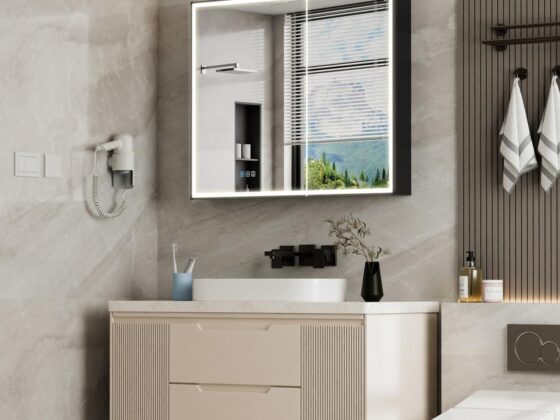When it comes to modular buildings, the question of whether they require planning permission is one people often consider before they take the first step in their investigation.
In most cases, modular buildings used for residential or commercial purposes will indeed need planning permission, just like traditionally constructed buildings. This is to ensure that the structures meet local zoning requirements, building codes, and safety standards.
However, there are some exceptions to this general rule. Certain types of modular buildings may not require planning permission, depending on their intended use and specific circumstances. These exceptions include:
Temporary structures
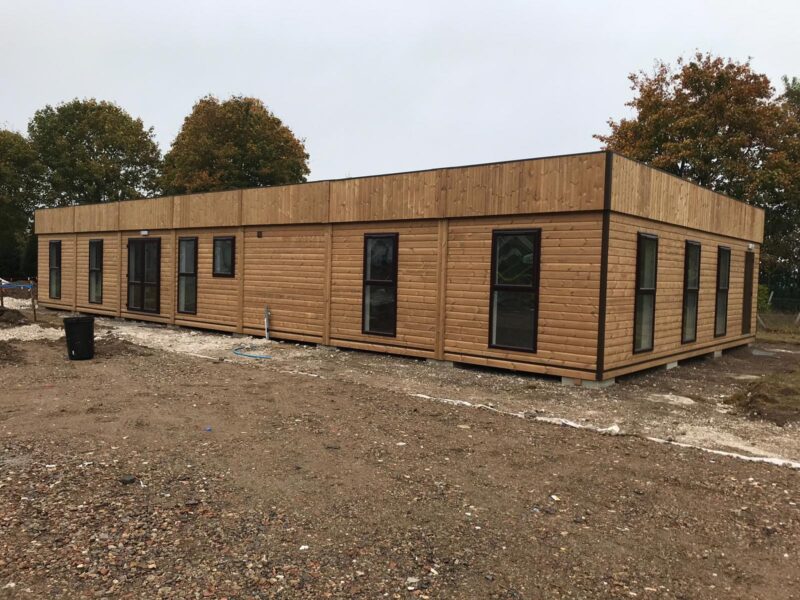
-
Modular buildings that are intended for short-term use, such as construction site temporary offices or temporary classrooms, may not require full planning permission.
- However, they may still need some form of temporary permit or approval from the local authorities.
Agricultural buildings
- In some areas, modular buildings used for agricultural purposes, such as barns or storage sheds, may be exempt from requiring planning permission.
- This exemption depends on the specific regulations of the local jurisdiction and the nature of the agricultural use.
Industrial or business use
- Depending on the location and specific use, some modular buildings used for industrial or business purposes may fall under permitted development rights.
- These rights allow for certain types of development without the need for additional planning permission, subject to specific conditions and limitations.
Small structures
- In certain cases, very small modular structures that fall under a specific size threshold may be considered permitted development.
- The size threshold varies by location, so it’s essential to check with the local planning authority for the exact requirements.
It’s crucial to note that building and planning regulations can vary significantly between countries and even between local jurisdictions. Therefore, it’s always advisable to consult with the local planning authority or a qualified professional to determine the specific requirements for your modular building project and location.
Factors to consider when determining if planning permission is needed:
- The intended use of the modular building (residential, commercial, agricultural, industrial)
- The size and scale of the structure
- The duration of the building’s use (temporary or permanent)
- The specific location and zoning regulations
- Any potential impact on the surrounding environment or neighbourhood
While modular buildings used for residential or commercial purposes generally require planning permission, there are some exceptions for temporary structures, agricultural buildings, certain industrial or business uses, and small structures. Always check with your local planning authority for specific guidance and to ensure compliance with all relevant regulations.
Can I put a mobile home in my garden without planning permission?
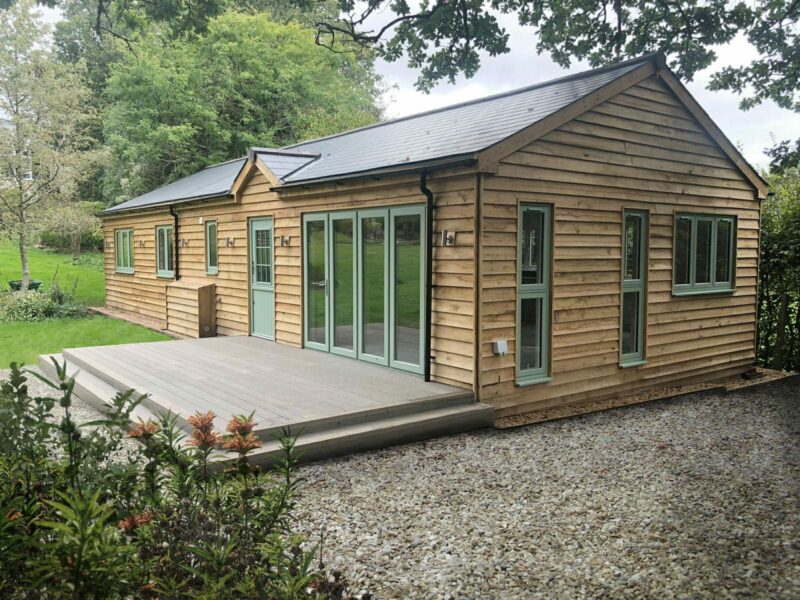
In some situations, it is possible to place a mobile home or caravan in your garden without obtaining planning permission. However, there are several crucial factors to consider and conditions that must be met to ensure compliance with local regulations.
Key Points:
- The mobile home must support the main dwelling and not become a separate, independent living space
- Occupants of the mobile home should rely on the main house for essential facilities, such as cooking and dining areas
- The mobile home should not have its own separate cooking facilities
- It should not be used as a permanent residence or rented out separately from the main house
- The mobile home should be ancillary to the primary dwelling and not cause undue impact on the surrounding area
Example Scenario:
If the mobile home is being used as extra sleeping accommodation for family members or guests, they should still use the kitchen and living spaces of the primary residence. This arrangement ensures that the mobile home remains a supportive extension of the main dwelling rather than an independent living unit.
Potential Restrictions:
- Local regulations or restrictions may apply, such as rules regarding the size or placement of mobile homes in residential gardens
- Some areas may have specific requirements or limitations that need to be adhered to
Before placing a mobile home in your garden, consider the following steps:
- Consult with your local planning authority
- Ensure compliance with all relevant regulations
- Determine if any permits or permissions are required
- Seek guidance on your specific situation to avoid potential legal issues or enforcement action
Scenario
Planning Permission Required
Mobile home supports main dwelling and shares essential facilities
Likely not required
Mobile home functions as a separate, independent living space
Required
Mobile home used as a permanent residence or rented separately
Are modular even buildings worth it?
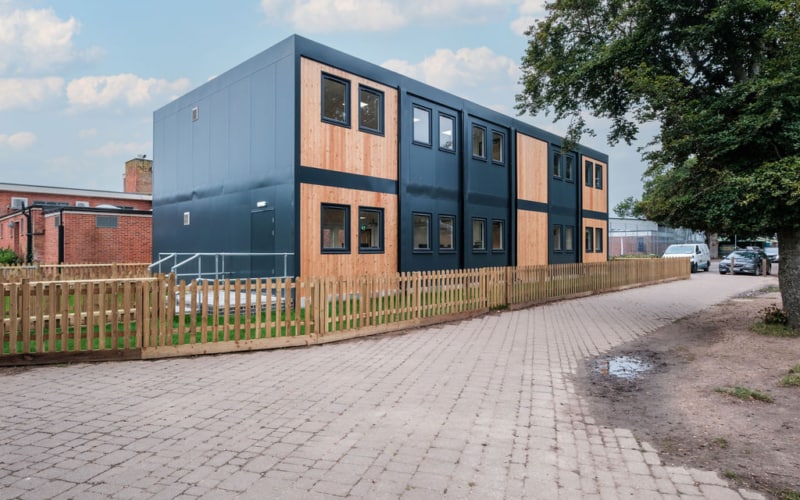
Modular buildings have gained popularity in recent years due to their numerous advantages over traditional stick-built construction. While there are some potential drawbacks to consider, modular buildings offer several compelling benefits that make them a worthwhile investment for many people.
Advantages of modular buildings:
- High-quality construction
- Modular buildings are constructed in a controlled factory environment, which allows for precise manufacturing and rigorous quality control.
- The materials used are often of superior quality, as they must withstand transportation and the assembly process.
Energy efficiency
- Modular buildings typically feature energy-efficient windows and high-quality insulation to minimize heat loss and reduce energy consumption.
- This can lead to lower utility bills and a more environmentally friendly structure.
Rapid construction
- Once the foundation and utility services are in place, the installation of a modular building can be completed quickly.
- The factory-based construction process allows for simultaneous building of modules, which can significantly reduce the overall construction timeline compared to traditional methods.
Cost-effectiveness
- Modular buildings are often around 15% less expensive than stick-built homes.
- The streamlined construction process, reduced labor costs, and minimized material waste contribute to these cost savings.
Flexibility and customization
- Modular buildings can be designed to meet specific requirements and can be customized to suit individual preferences.
- They can be expanded, relocated, or repurposed as needs change over time.
Potential drawbacks to consider:
- Limited design options: While modular buildings offer some customization, they may have more limited design options compared to custom-built structures.
- Stigma: Some people may have a negative perception of modular buildings, associating them with lower quality or temporary structures, despite advancements in the industry.
- Transportation limitations: The size and weight of modular units can sometimes limit transportation options or increase costs, especially for remote locations.
Ultimately, the decision to choose a modular building depends on your specific needs, budget, and priorities. For those who value speed, energy efficiency, and cost-effectiveness, modular buildings can be a highly advantageous choice. However, it’s essential to thoroughly research manufacturers, consider all potential limitations, and ensure that a modular building aligns with your long-term goals and requirements.
Other factors to consider Temporary Modular Buildings
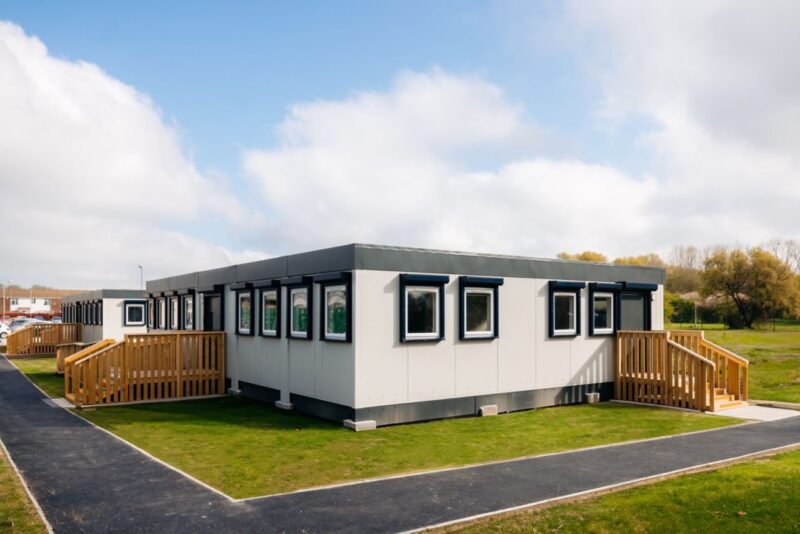
Temporary modular buildings, such as construction site offices or classrooms needed for a limited time, may not require planning permission.
- Planning permission is generally not needed if the building will be in place for less than 28 days
- For longer periods up to 3 months, prior approval from the local planning authority may be sufficient instead of full planning permission
- Temporary use allowances can sometimes be extended for up to 9 months, but this requires approval
Permitted Development Rights
In some cases, modular buildings may fall under Permitted Development rights, meaning planning permission is not needed as long as certain conditions are met.
- Permitted Development rights can apply to industrial premises, warehouses, and agricultural buildings, among others
- Restrictions still apply, such as on height, proximity to boundaries, and total floor area added
- Building regulations approval is still required even if planning permission is not
Change of Use
If an existing building is being replaced with a modular structure for the same use and scale, planning permission may not be necessary.
- For example, replacing an old classroom block with a new modular classroom of the same size and layout
- Changing the use of a building (e.g. from agricultural to residential) would typically require planning permission
- The local planning authority can advise on whether a specific project is considered a change of use
Residential Use
Modular buildings intended for residential use, such as homes or apartments, almost always require planning permission.
- Planning permission ensures residential developments meet standards for space, access, energy efficiency, and more
- Obtaining planning permission for modular residential projects follows the same process as traditional builds
- Working with an experienced architect or planning consultant is advisable to navigate the planning process
It’s always best to check with your local planning authority early in the process to determine what approvals your specific modular project will require. They can provide guidance based on the unique circumstances of your development, such as its intended use, size, location, and duration.
Navigating the planning process for modular buildings can seem complex, but getting it right from the start is essential to avoid delays or compliance issues down the line. With some upfront research and guidance from professionals, modular construction can be an efficient, cost-effective, and regulation-compliant approach for many types of projects.
Costly Transportation
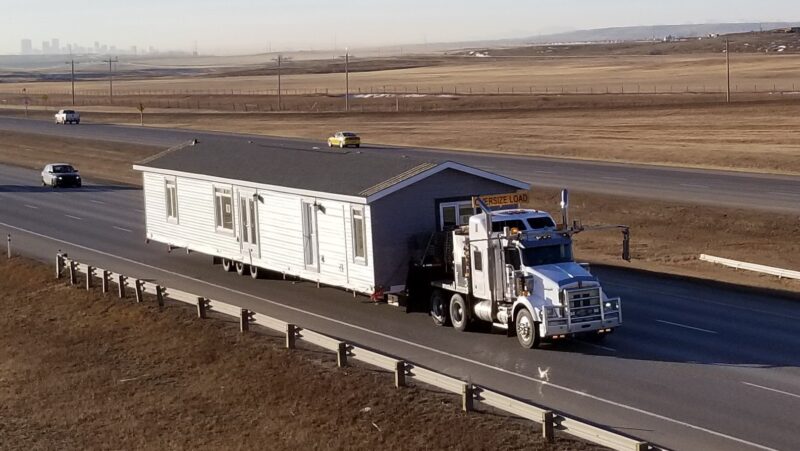
Transporting large, prefabricated modules from the factory to the construction site can be expensive.
- Oversized loads may require special permits and escort vehicles
- Transportation costs can be especially high for remote or hard-to-access sites
- The cost of transportation needs to be weighed against the potential time and labor savings of modular construction
Complicated Approval Process
Obtaining approvals and permits for modular buildings can sometimes be more complex than for traditional construction.
- Local building codes and zoning regulations may not be well-adapted to modular construction
- Inspections may need to be coordinated at both the factory and the final site
- Working closely with local authorities early in the process can help streamline approvals
Design Updates
Making design changes to modular buildings during the construction process can be more challenging than with traditional builds.
- Prefabricated modules are built to precise specifications, so late changes can be costly or impractical
- Careful planning and coordination between the design team and factory is essential
- Certain design elements, like exterior cladding, can often be customized even with modular construction
Permit Issues
In some jurisdictions, securing permits for modular buildings can be a hurdle.
- Building codes and permitting processes may not have clear provisions for modular construction
- Educating local officials on the specifics of the modular project can help facilitate permitting
- Working with a manufacturer or contractor experienced in modular permitting can be beneficial
Reduced Resell Value
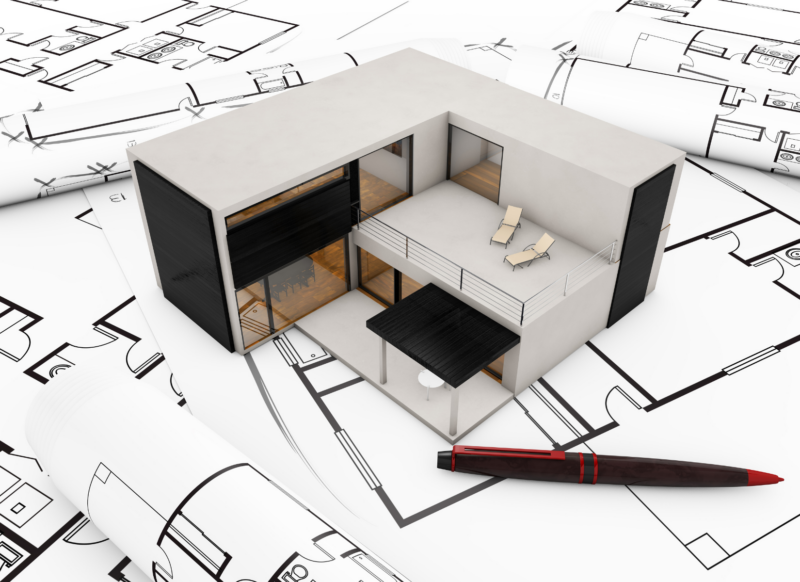
There is a perception among some buyers that modular buildings have a lower resale value compared to traditionally built structures.
- This perception is often based on outdated notions of modular construction as lower quality
- As modular techniques advance and become more mainstream, resale value is likely to be less of a concern
- Emphasizing the quality materials and construction methods used can help combat any stigma
Site and Size Constraints
Modular construction may not be suitable for all sites or building sizes.
- Very small or highly constrained sites may not have enough space for maneuvering and placing modules
- Extremely large or tall buildings can be challenging to construct modularly due to transportation and crane limitations
- Site-specific factors like soil conditions and accessibility need to be carefully evaluated for modular feasibility
While these disadvantages are important considerations, they don’t negate the potential benefits of modular construction for many projects. By understanding the constraints and planning accordingly, many of these challenges can be mitigated.
For example, a comprehensive transportation plan and early coordination with local authorities can help manage logistics and approval processes. Engaging an experienced modular designer can ensure the building is optimized for factory construction while still allowing for some customization. And as modular construction becomes more common, perceptions around quality and value are likely to continue to improve.
Ultimately, the decision to use modular construction should be based on a careful analysis of the specific project needs, site conditions, and local context. By weighing the advantages and disadvantages, and developing a strategic plan to address potential challenges, modular construction can be a viable and beneficial choice for many developments.
In conclusion
Modular buildings offer a number of benefits, including high-quality construction, energy efficiency, rapid development, and cost-effectiveness.
While there are some potential drawbacks to consider, the advantages often outweigh the limitations, making modular buildings a worthwhile investment for many people.
