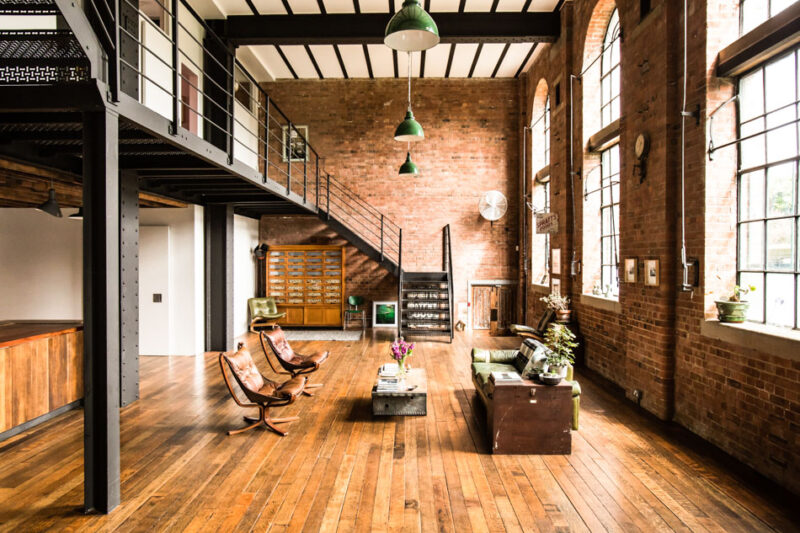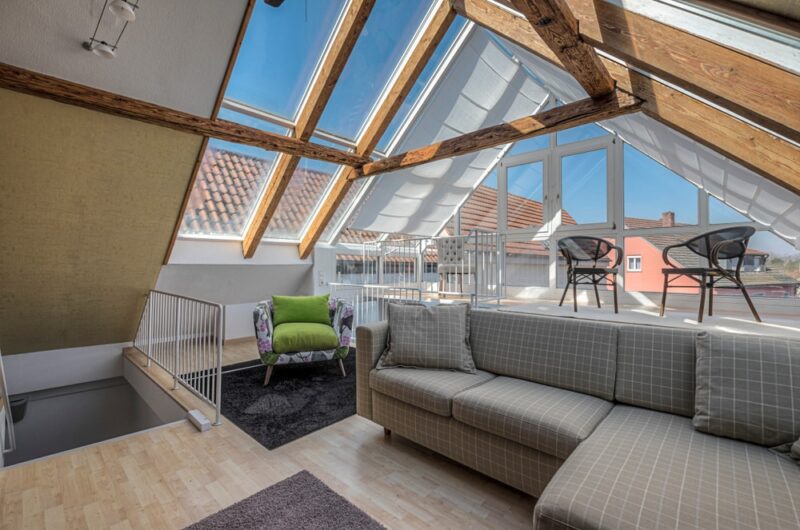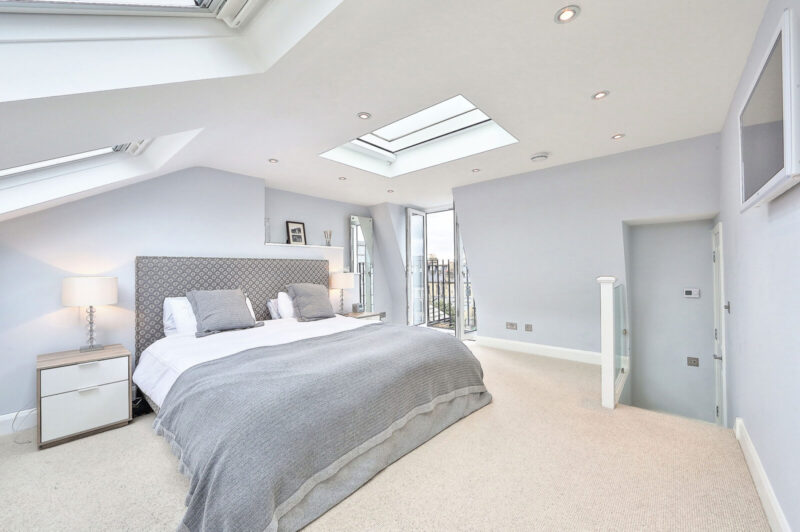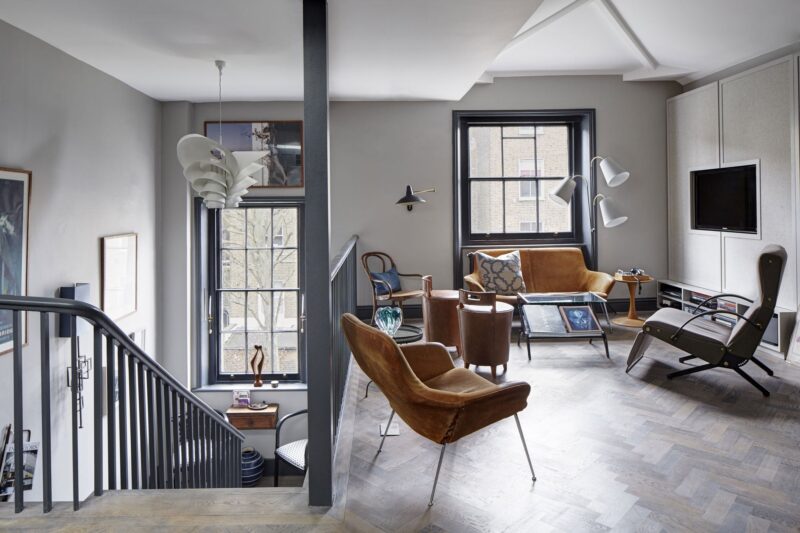London’s loft conversions embody a fascinating blend of history and modernity. These transformations, particularly evident in the city’s diverse architectural heritage including Victorian, Edwardian, and Georgian buildings, are not just about adding extra space; they represent the revival of history with a modern twist.
Loft conversions in the heart of London signify the city’s ability to adapt while preserving its past. Each loft tells a story, reflecting a time when these buildings served different purposes, now reimagined for the contemporary lifestyle. This trend is not only a necessity but a stylistic choice, merging the charm of historical features like high ceilings and large windows with today’s comforts.
However, converting lofts in London requires careful consideration of each building’s unique historical significance and architectural constraints. Expertise in loft conversions is crucial, involving a deep understanding of the building’s structural potential within heritage preservation guidelines.
In summary, a London loft conversion is a tribute to the city’s architectural heritage, symbolising its continual evolution and respect for its historical roots.
The Art of Loft Conversion in London

Loft conversions represent a creative interplay between the city’s storied architectural past and the modern demand for functional living spaces. Entrusting this task to a proficient loft architect ensures that each conversion is not just an expansion of space, but a respectful homage to the building’s original character blended with contemporary design.
The role of a loft architect in London is crucial in these transformations. They navigate the complex process of integrating modern living requirements with the preservation of historical features. This involves adapting traditional elements like brickwork and distinct rooflines to modern aesthetics and functionality.
Innovative design is key in these urban adaptations. Architects in London employ modern materials and technologies, while thoughtfully maintaining the building’s historical aspects. Features like skylights and dormer windows are tactically used not only to enhance natural lighting but also to introduce a modern twist to the traditional London roofscapes.
Sustainability also plays a pivotal role in loft conversions. More architects are now adopting eco-friendly materials and designs, responding to the growing emphasis on sustainable living. This approach minimises environmental impact and offers benefits such as energy savings and improved living comfort.
In essence, loft conversions showcase the city’s innovative spirit in adapting to contemporary living needs while preserving its architectural heritage. This blend of past and present in urban living not only meets the practical requirements of residents but also enriches the city’s historical allure.
Navigating Planning Permissions and Regulations in London

Undertaking a loft conversion in London involves more than just design and construction; it requires careful navigation of the city’s planning permissions and regulations. These rules are in place to ensure that any modifications made to buildings respect the architectural integrity of the area and meet safety standards.
In London, the planning permissions for loft conversions are influenced by factors such as the property’s location, its historical significance, and the scale of the proposed changes. For instance, properties located in conservation areas or listed buildings face stricter regulations due to their historical value. This is where the expertise of an architect becomes invaluable, as they are adept at managing these regulatory landscapes.
The process typically begins with a detailed assessment of the property and the proposed conversion plans. The architect must ensure that the design complies with the UK’s Building Regulations, which cover aspects like structural integrity, fire safety, and energy efficiency. They also need to consider the Right to Light, which ensures that the conversion does not significantly affect the natural light of neighbouring properties.
In some cases, neighbours’ opinions may also be sought as part of the planning permission process. This is especially important in densely populated areas of London, where loft conversions could impact neighbouring properties. Maintaining good communication and transparency with neighbours can facilitate a smoother planning process.
Securing planning permission for a loft conversion in London can be a complex and time-consuming process, but it is a crucial step to ensure that the project is legally compliant and respects the city’s architectural heritage. A thorough understanding of these regulations and a well-planned application can significantly enhance the chances of a successful project outcome.
Maximising Space and Value Through Loft Conversions

Loft conversions offer a unique opportunity to not only expand living space but also significantly increase the value of a property. This is particularly relevant in a city where every square foot counts and the demand for housing continues to rise. Transforming an unused loft into a functional and stylish living area is a strategic move for homeowners looking to enhance both their lifestyle and their property’s market value.
The beauty of a loft conversion lies in its flexibility. Whether it’s creating an extra bedroom, a loft office, or a loft walk in wardrobe, these conversions can be tailored to meet diverse needs. This adaptability makes loft conversions a highly sought-after feature in London’s property market, appealing to a wide range of potential buyers.
A key factor in maximising the value through loft conversions is the quality of the design and construction. Well-planned and executed conversions that complement the existing structure while adding modern amenities are more likely to yield a higher return on investment. It’s important that these conversions are not only aesthetically pleasing but also functional, with smart use of space and attention to detail.
Another aspect that adds value is the integration of energy-efficient features and materials. Loft conversions that contribute to a property’s overall energy efficiency are increasingly attractive to buyers, offering long-term savings and a reduced environmental footprint.
In terms of financial returns, studies have shown that a well-designed loft conversion can add value to a property. While the exact increase depends on various factors like location, size, and quality of the conversion, it is generally acknowledged as an effective way to increase a property’s market value.
Sustainable and Innovative Approaches to Loft Conversions

Modern loft conversions in London are increasingly embracing sustainability and innovation. By integrating eco-friendly materials and energy-efficient designs, these conversions are setting new standards in urban living. Not only do they reduce environmental impact, but they also offer homeowners long-term benefits like lower energy bills and enhanced living comfort.
This shift towards green building practices reflects London’s commitment to sustainable development, ensuring that loft conversions contribute positively to both the environment and the city’s architectural heritage. This approach represents the future of urban renovations, combining ecological responsibility with modern living needs.


