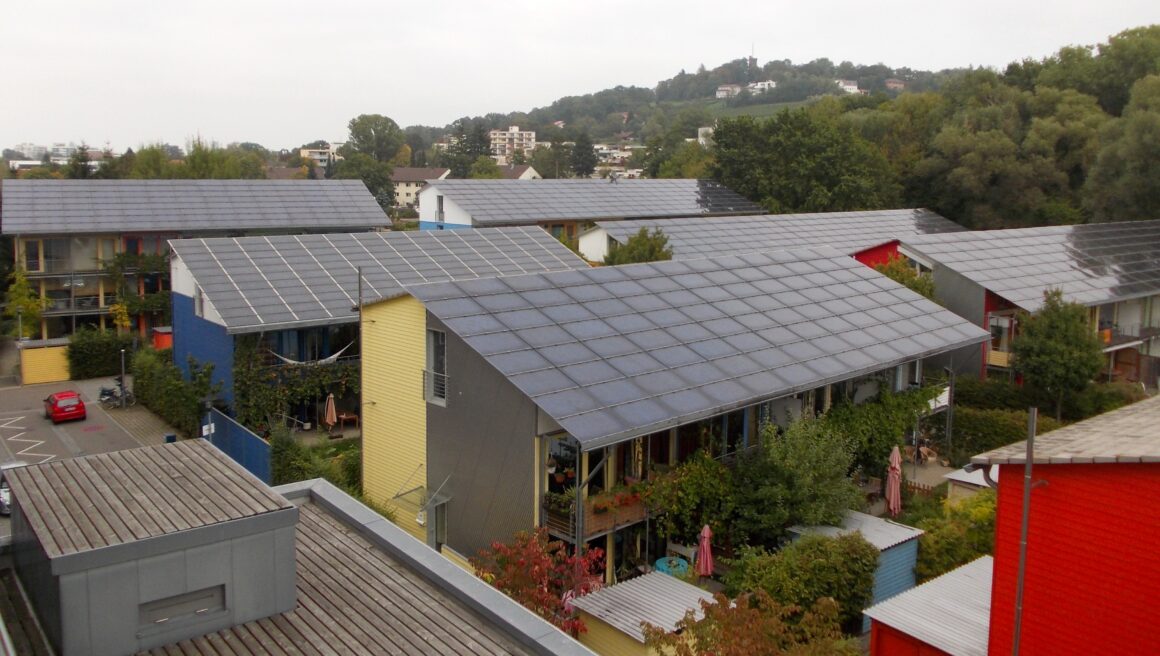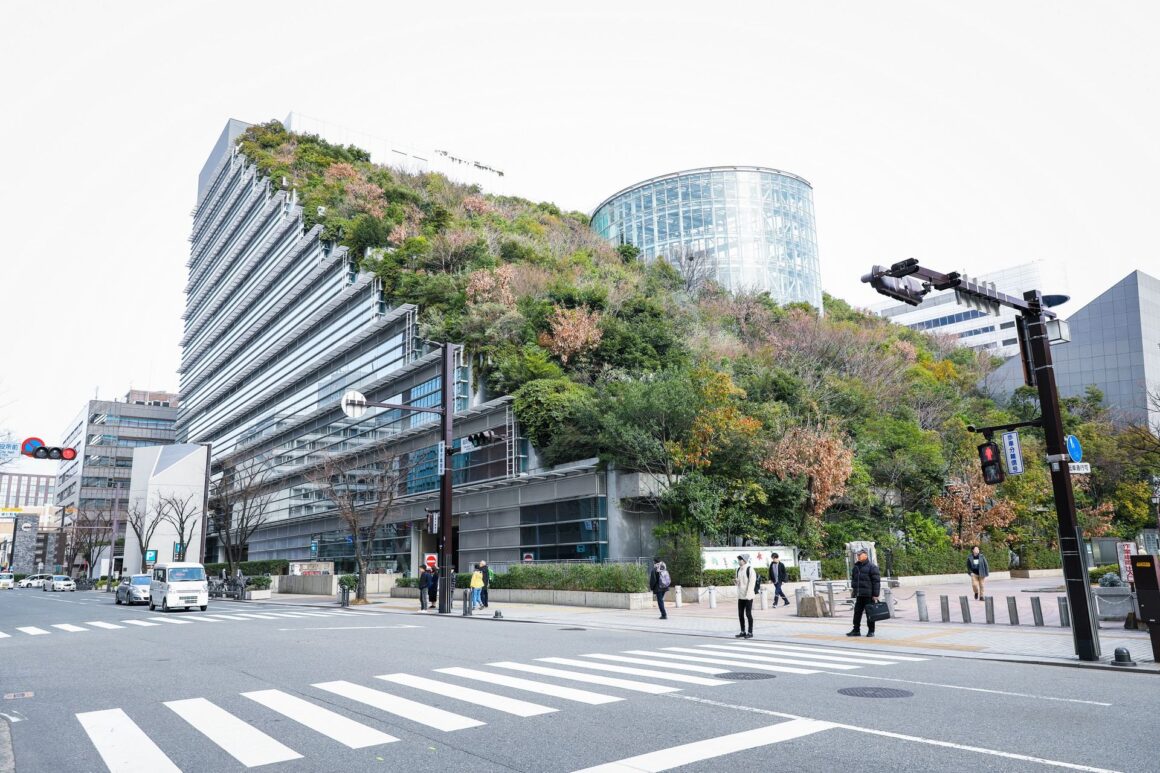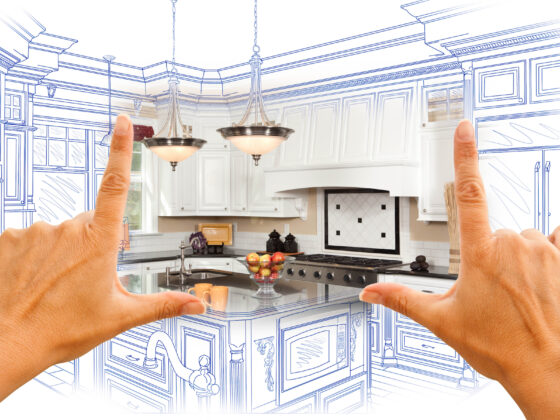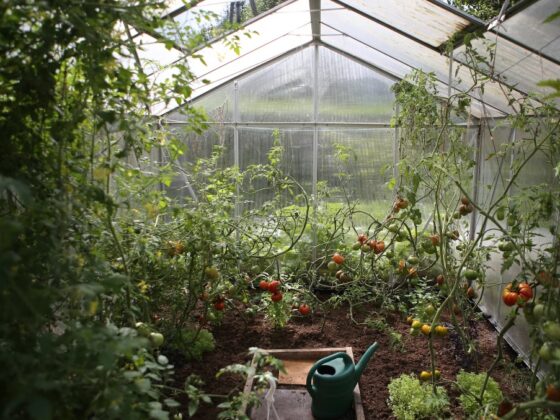Commercial architecture has always tried to make a statement. In a building where you might find a lot of people simply tapping at their desks, you might find an art installation, state-of-the-art technology, or the latest whacky shapes and sizes for buildings, such as the entire cityscape skylines that are taken up by skyscrapers. But how can we apply the lessons of commercial architecture to residential architecture? This focus on the commercial has resulted in great advancements in a lot of areas. Are there lessons that we can apply to home living?
More Advanced Environmental and Energy Conservation

Commercial buildings often have more advanced environmental and energy efficiency features than residential buildings. For example, it’s the norm for office buildings to have electric window openers that automatically open and close windows based on temperature, humidity, etc. Another way to serve energy is with lighting that will automatically turn on only when there is motion in the room, or smart boilers and thermostats that will turn off when it gets to a predetermined temperature.
There are also advanced security systems that are starting to become the norm in homes rather than commercial buildings, such as Ring doorbells which are essentially affordable CCTV systems. These are elements that could be adopted more in homes.
Smart Tech Integration
Smart tech is already a feature of a lot of commercial buildings. Everything from Wall Street to university buildings and warehouses uses smart technology as a security measure, for example. Motion detection lighting is also a common occurrence in commercial buildings, which can be connected with smart technology.
We’re already starting to see steps to making this common in the home as well. Smart apartments and smart homes are being developed that connect almost every piece of electricity to your smartphone, where you can control everything: the lighting, the security, the temperature, etc.
More Sustainable Buildings

While homes are on a smaller scale, innovations in modular and prefabricated construction that are currently seen in commercial buildings can allow for more efficient and sustainable residential projects. For example, prefabricated facades with integrated window systems help conserve energy, emphasis on natural lighting and ventilation, and sustainable designs like green roofs and rainwater harvesting.
This is particularly important in the UK where we have homes that are centuries old as the norm and harsh weather to deal with.
Mixed-Use Developments
Taking lessons from commercial architecture can result in some mixed-use spaces that blend residential, retail, and office spaces within a series of buildings or an estate. This can be used to create a thriving community hub rather than separating housing space from work and play spaces. New builds nowadays are found branching out at the edge of a motorway or in a pocket of the town previously ignored. This results in a hub of families that are pretty excluded from the rest of the town, albeit perhaps happily. Applying a mixed-use philosophy to new residential estates can create a new community rather than a series of housing.
Conclusion

There are lessons in public and shared spaces from structures such as shopping centers, hotels, and offices that residential projects can adopt. Common social spaces and amenities enrich apartment living and create a sense of community. You can already see lessons like these adopted in student housing, for example, where common rooms and shared spaces are common in a home living environment.


