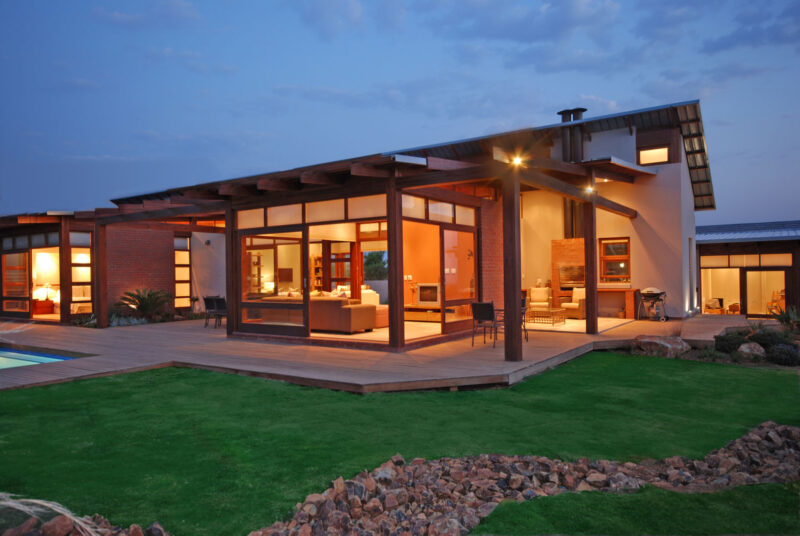You loved your home when you first moved in, but years later, your once-spacious abode feels stuffier with each passing day. Maybe the family expanded, or you simply acquired more belongings than those cozy quarters can contain. Whatever the reason, those walls seem to be closing in more with each box stuffed into corners.
Before flipping the “For Sale” sign or surrendering to claustrophobic chaos, consider this: what if you could expand your living areas without enduring a full-scale move? By extending your house with a well-designed addition, you unlock incredible new square footage customized specifically to your evolving needs.
Of course, home extensions are no small undertaking. Preparation, planning, and adherence to local regulations prove crucial for both a successful build and protecting your investment’s future value. This comprehensive guide covers every phase of the extension process to ensure your project flows smoothly from conception through the final nail.
Determining If Your Property Is Suitable
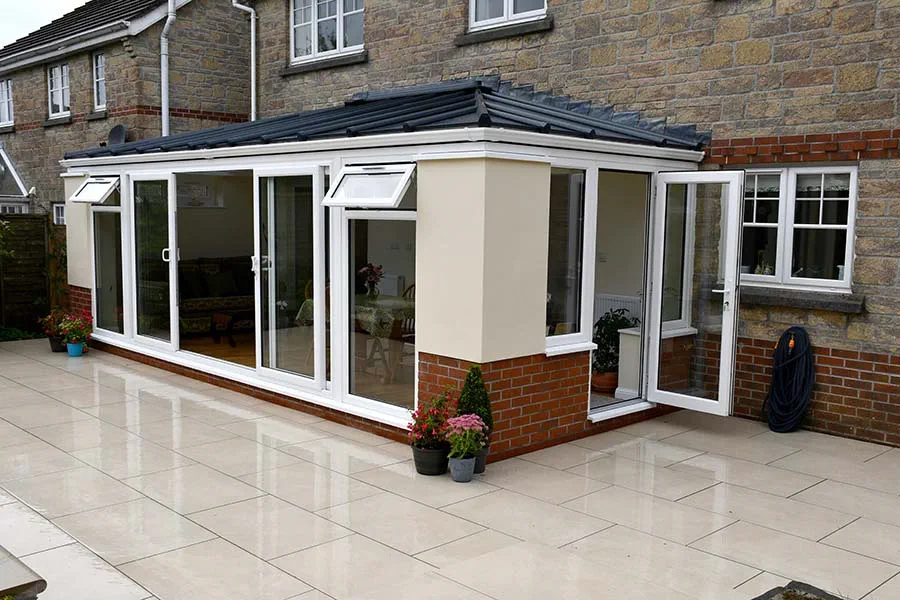
Before getting swept up in visions of your dream addition, you’ll want to evaluate if extending your home is even feasible based on:
Lot Size and Setbacks: Local zoning laws dictate minimum distances buildings must be set back from property borders. Does your lot have enough free space for an addition while meeting these requirements?
Existing Structure: Factors like your home’s architectural style, construction materials, and foundation will influence extension options. An experienced architect can best assess paths of least resistance.
Site Access: Easy accessibility for contractors and equipment needs to be established. Similarly, you’ll want to minimize impacts on any surrounding neighbors’ properties.
“My team and I always start by thoroughly evaluating a property’s existing conditions and limitations,” notes Jonathan Davies, expert at House Extension Builders London. “It’s crucial to identify potential roadblocks from the jump.”
Types of Home Extensions
Once you’ve confirmed your home is suited for expanding, you’ll need to explore the various extension styles and determine which best suits your space needs and aesthetic preferences.
Single-Story Extensions: These ground-level additions are ideal for expanding kitchens, living rooms, or sunrooms. They provide a natural transition to yards while minimizing obstructions to upper-level views.
Two-Story Extensions: For those seeking substantial extra square footage, multiple levels allow for extra bedrooms, bathrooms, home offices and more centralized vertical living.
Basement Extensions: If your property lacks an above-ground expansion room, converting basements into usable living areas like recreation rooms or in-law suites provides versatile options.
Garage Conversions/Expansions: Detached garages can be transformed into self-contained extensions like hobby rooms or home gyms connected to the main house.
Remember, each choice impacts your home’s final flow, layout, and architectural appeal differently. Visualizing your ideal vision from day one streamlines the design process.
Hiring the Right Professionals

With home extensions, trying to handle design, construction, or just about any phase solo risks costly mistakes and potential safety issues. Instead, assemble a reliable dream team of:
Architects: These design experts create additional plans integrating seamlessly with your existing home’s aesthetics and structural needs. They handle securing necessary planning permissions.
Structural Engineers: Extensions impact load-bearing supports and foundations. Engineers ensure new additions are built to stand over time through technical assessments.
Contractors: Finally, experienced residential contractors (general or extension specialists) execute every construction phase based on the approved plans and drawings.
“Vetting potential contractors upfront for proper licensing, insurance, and quality references is non-negotiable,” cautions Martin Lee of Loft Conversion Builders London. “You want true professionals delivering reliable workmanship.”
Navigating Permissions and Regulations
In addition to workforce expertise, your home extension must adhere to all local building codes, laws, and regulations. This multi-step official dance includes:
Planning Permission and Submissions: You’ll need council approval before any work commences. This process involves submitting architectural plans, paying fees, and public consultation periods.
Building Regulations: Extensions trigger requirements around foundations, fire safety, ventilation, insulation, structural integrity and more that your professionals must follow.
Party Wall Notices: If your addition impacts shared walls or boundaries with neighbors, Party Wall agreements ensure their interests remain protected throughout construction disruptions.
Skipping these crucial legal hoops risks stalled projects and potential fines down the line. Your architect and contractors stay informed on current codes, but compliance remains your responsibility.
Creating a Realistic Budget
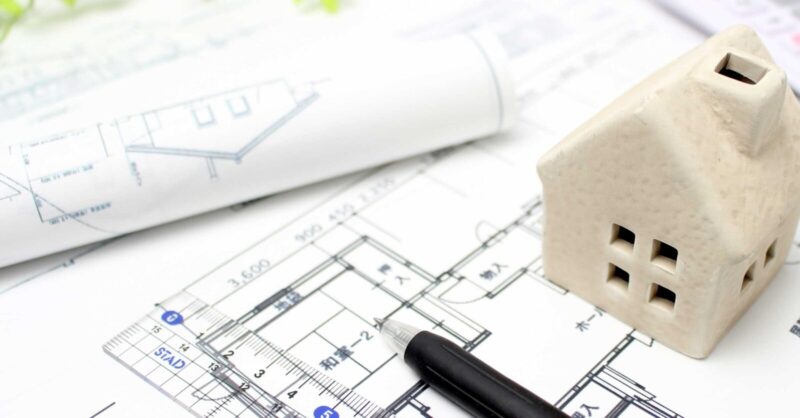
With so many moving pieces, budgeting accurately for home extensions is paramount for avoiding unpleasant financial surprises midway through construction.
Key cost factors include:
Extension Size: As a rough benchmark, expect a single-story extension to cost anywhere from £1,500 to £3,000 per square meter. Two-story additions run £1,800 to £3,500 per meter squared.
Materials and Finishes: Like your existing home, extension prices rise with higher-end building materials and interior/exterior appointments. Setting a target budget tier here is wise.
Professional Fees: Hiring architects, engineers, contractors and securing permits represents significant upfront expenditures (£5,000 – £15,000+) to account for.
Contingencies: Most experts advise a 15-20% buffer for unavoidable delays, remedial work, shipping overages and other unexpected situations.
| Extension Type | Average Price Range |
| Single-Story (3×5 m) | £30,000 – £55,000 |
| Two-Story (4×6 m) | £60,000 – £110,000+ |
By budgeting both conservatively and realistically upfront, you minimize frantic cash crunches and loans down the line. Remember, this is an investment amplifying your property value long-term.
Design for Optimal Space and Flow
Among the most exhilarating aspects of extending your home? Envisioning the final design and how it enhances your family’s quality of life. Key considerations include:
Open vs. Closed Concepts: Open-concept additions promote spacious, free-flowing layouts. Segmented rooms provide more privacy and defined spaces.
Maximizing Natural Light: Well-placed windows, skylights and sun tunnels invite rejuvenating sunlight while minimizing reliance on artificial illumination.
Seamless Integration: The transition between existing and new areas should be seamless, reinforcing both continuity and expanded footprint perceptions.
Future-Proofing: Build flexibility into your designs to accommodate your household’s evolving needs over the decades to come.
“Our clients always appreciate when we identify creative opportunities to incorporate multi-use rooms or convertible spaces into extension plans,” says Emma Davis of Design and Build. “Adaptability ensures lasting value.”
Streamlining the Construction Process
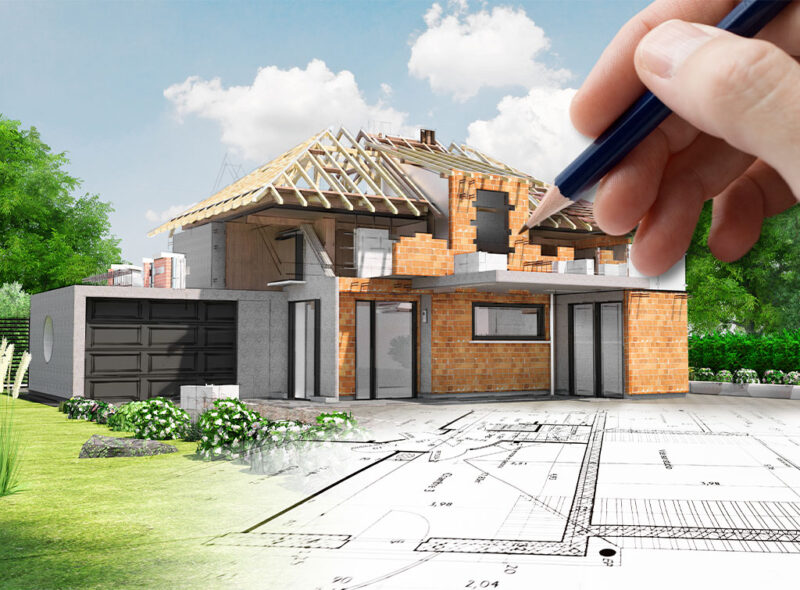
Once budgets are set and designs finalized, it’s time to brace for the actual build process itself. Expect the following general phases:
Site Preparation: Clearing areas, implementing landscaping protections, establishing contractor access routes and on-site facilities like dumpsters.
Foundation Installation: Pouring new concrete footings and ensuring they’re up to code for bearing projected extension loads.
Framing and Utilities: Assembling load-bearing walls and joist systems to the structural engineer’s specifications while roughing in electricity, plumbing, and HVAC elements.
Exterior Finishing: Roof installation, weatherproofing, windows, siding, and painting to match your home’s existing aesthetic.
Interior Finishing: Insulation, drywall, interior carpentry, flooring, light fixtures, trim and any finishing custom details.
The total timeline can span several months depending on your extension’s complexity. However, meticulous planning and open communication between you and your contractors minimizes daily disruptions.
Prioritizing Energy Efficiency
While extending square footage, why not maximize your home’s energy efficiency and sustainability? Modern additions provide opportunities to:
- Supercharge insulation and air-sealing: Techniques like airtight drywall, spray foam insulation deliver superior thermal control.
- Install energy-efficient windows: Double or triple glazing, low-E coatings optimize natural warming while blocking heat transfer.
- Upgrade to energy-saving appliances and systems: From HVAC to plumbing fixtures, invest in highly-rated models minimizing consumption.
- Incorporate passive heating/cooling elements: Sunrooms and patios connected to your extension effortlessly moderate indoor temperatures.
- Explore renewable power sources: Solar panels, geothermal heating/cooling, and other clean energy upgrades provide long-term ROI.
Not only does optimizing energy performance reduce utility expenses year over year, but it also amplifies your home’s appeal to future green-minded buyers seeking out sustainability.
Manifest Your Dream Extension!
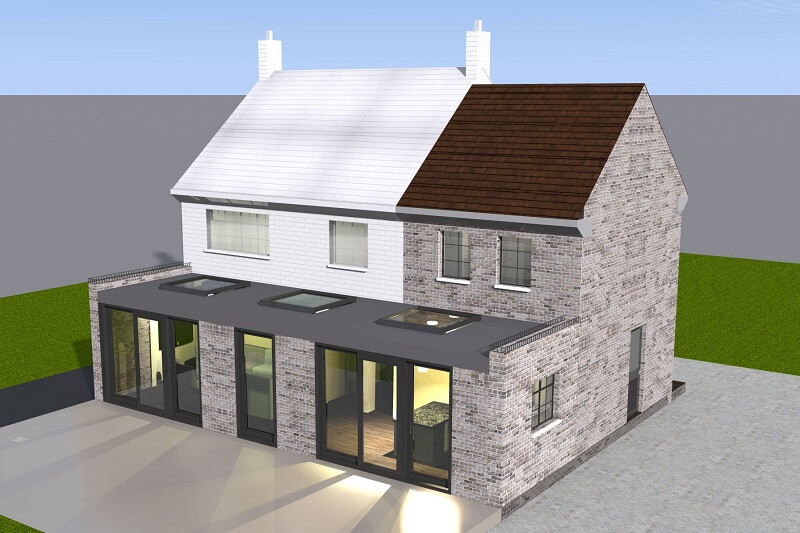
While delivering expanded, customized living spaces tailored to your lifestyle, well-planned home extensions simultaneously amplify your property’s market value and community appeal through intelligent design and construction.
The key? Carefully evaluating your property’s suitability upfront, partnering with reputable professionals, setting reasonable budgets, and prioritizing seamless integration with your existing home and surroundings. View this renovation as a long-term investment worth doing right the first time.
Ready to finally create those extra square feet you crave? Embrace this guide as your roadmap for an exceptional home extension experience. By checking every planning box along the way, your addition manifests as the stunning living legacy you’ve envisioned all along! No more feeling boxed in.
