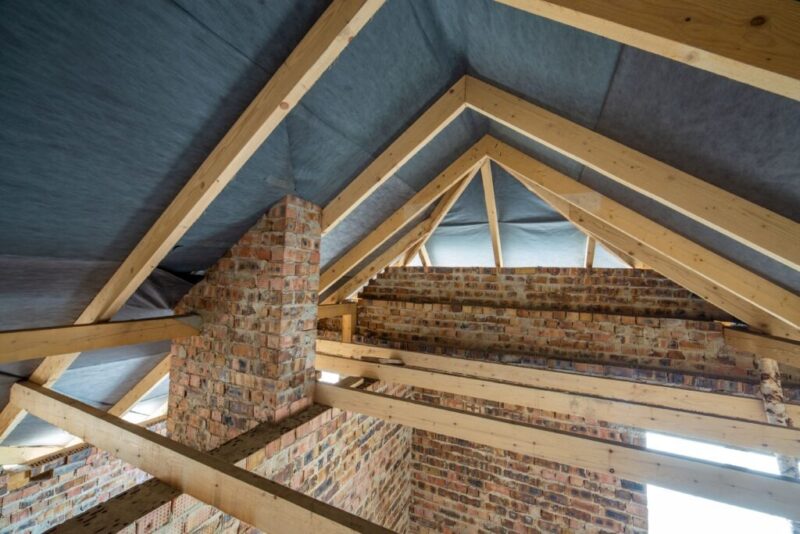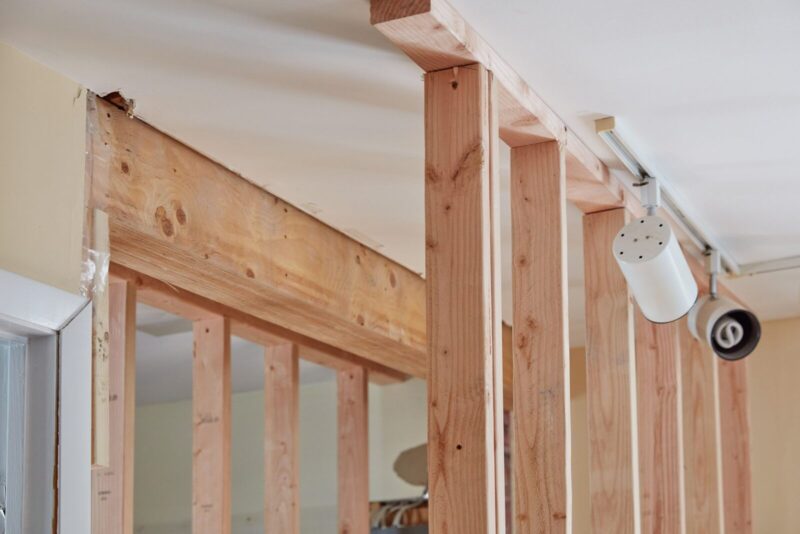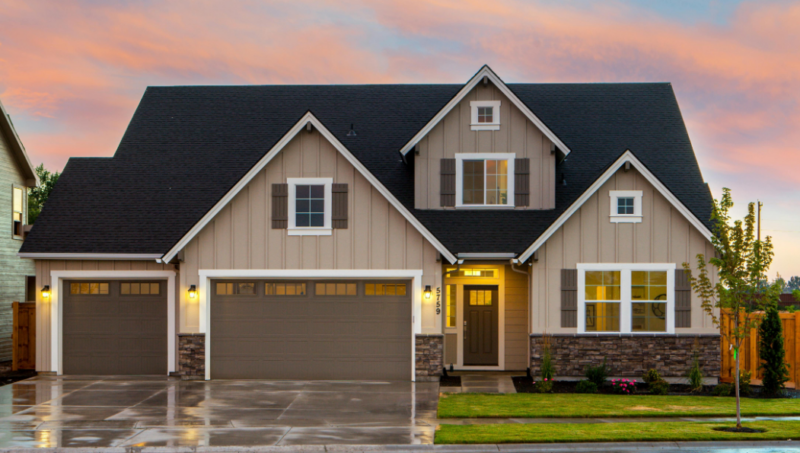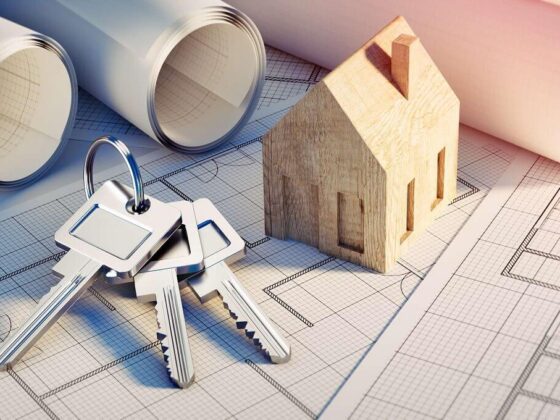A home’s structural integrity is critical for its safety, lifespan, and total property value. A well-built construction can resist daily wear and tear, and environmental stresses including storms and earthquakes. Making sure a house is structurally sound calls for thorough assessment, quick fixes, and aggressive maintenance.
Ignoring little issues could cause major damage, expensive repairs, or even safety risks. The stability of the house can be maintained with regular examinations, professional evaluations, and awareness of any hazards.
Conducting Regular Structural Inspections

Frequent inspections help to identify any issues before they become major causes of concern. Examining the flooring, ceilings, and walls visually will help one find fractures, uneven surfaces, or water damage suggesting more serious structural problems. One of the most important parts of a house, the foundation should be looked over for any movement, cracks, or water damage. Doors and windows that no longer close properly could point to structural displacement.
To find leaks, missing shingles, or sagging sections, roof inspections also should be carried out. Professionals should assess any damage indicators to ascertain the degree of the issue. Those who keep alert and plan regular inspections help to prevent expensive repairs and guarantee that their house stays safe and secure.
Ensuring a Strong Foundation
The foundation of a house is the most important structural component since it supports the full weight of the building. Any flaw in the base could harm the integrity of the entire house. Warning indicators of underlying problems are cracks in the floor or foundation walls. One of the most important factors compromising foundation stability is moisture, which causes erosion, fissures, and finally displacement.
Gutters and downspouts are among the proper drainage systems that should be kept in place to move water away from the base. If difficulties arise, speaking with a foundation repair specialist will help to prevent further damage and restore structural integrity. Ignoring foundation issues could cause structural collapse in extreme circumstances, uneven flooring, and even general structural failure.
Addressing Roof and Ceiling Stability

The roof is essential for shielding a home from the weather, but it can develop vulnerabilities with time. Indices of possible structural concerns are sagging sections, missing shingles, or ongoing leaks. Water damage in the ceiling might reach the walls and compromise the home’s foundation.Frequent maintenance helps to stop degradation by cleaning gutters of trash and looking for water gathering on the roof.
Roof structural degradation could cause insulation issues, higher energy expenses, and potentially dangerous collapses under extreme conditions. Expert roof inspections might find vulnerable areas invisible from the ground. By guaranteeing appropriate attic ventilation and strengthening roof trusses, one can increase the lifetime of the roofing system and help to ensure the general structural soundness of the house.
Preventing Water Damage and Moisture Issues
One of the most common causes of structural difficulties in homes is water damage. Excess moisture degrades structural components by weakening timber beams, rusting metal reinforcing, and fostering mold development. Pipe leaks, poor drainage, and a leaking roof should be addressed as soon as possible to prevent more damage. Making sure the gutters are functional and clean will help to direct rainwater away from the house’s foundation.
Proper ventilation in bathrooms, kitchens, and basements helps to prevent condensation and reduces moisture damage risk. Basement and crawl space waterproofing protects against structural damage and flooding. Early water penetration detection such as wall discoloration or musty smells helps to avoid major repairs and preserves the structural strength of the house.
Maintaining Structural Support Beams and Load-Bearing Walls

The weight of a house is distributed evenly, mostly through support beams and load-bearing walls. If any of these components are compromised, the house’s overall stability is jeopardized. Any signs of bowed walls, drooping ceilings, or unusual floor-to-wall gaps should be addressed straight once. Eliminating or modifying load-bearing walls without enough reinforcement can cause ceilings to fall and floors to sag. Before modifying anything about the house, consult a structural engineer to ensure that the framework remains intact.
The house’s resilience can be improved by strengthening weak beams with steel or additional timber supports. Frequent termite inspection or wood rot prevention aids in the progressive degradation of critical support systems.
Conclusion
Maintaining the structural stability of a house calls for diligence, frequent inspections, and quick fixes. Using early identification and resolution of problems, one can avoid expensive harm and guarantee long-term stability. Proper drainage, ventilation, and reinforcement help to preserve the integrity of the house including its foundation, roof, walls, and flooring.
Major structural collapses can result from water damage, inadequate supporting systems, and ignored repairs. When needed, consulting experts will help guard the house from unanticipated damage. Taking the required actions to guarantee structural stability will help a house stay valuable, strong, and safe for many generations.


